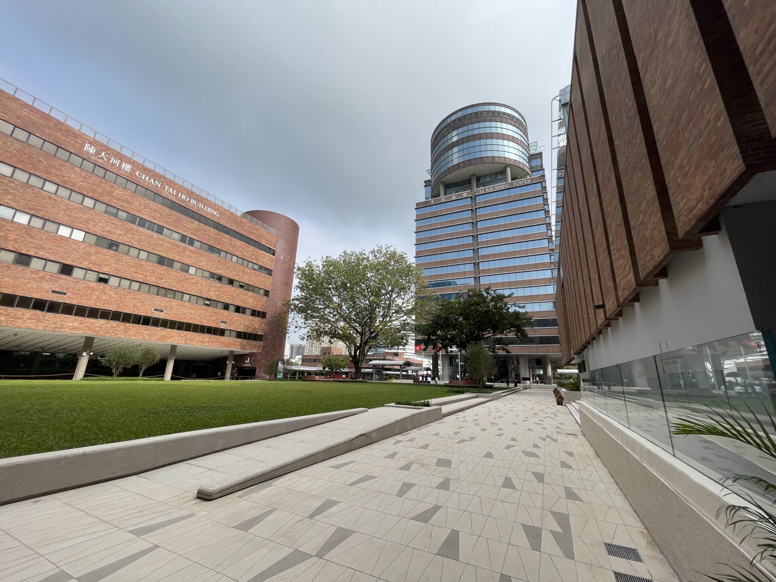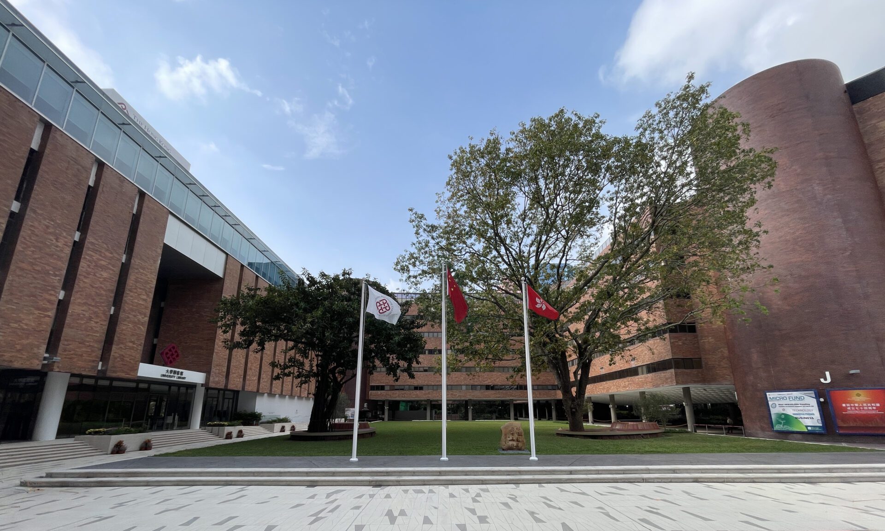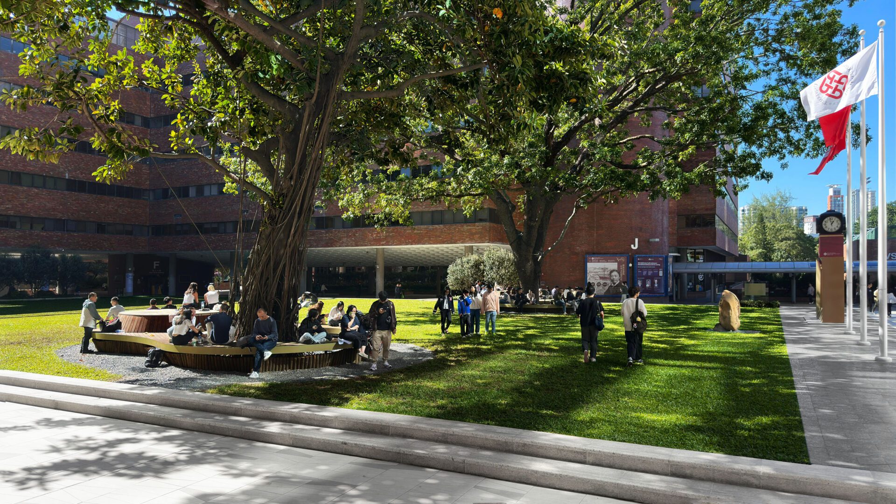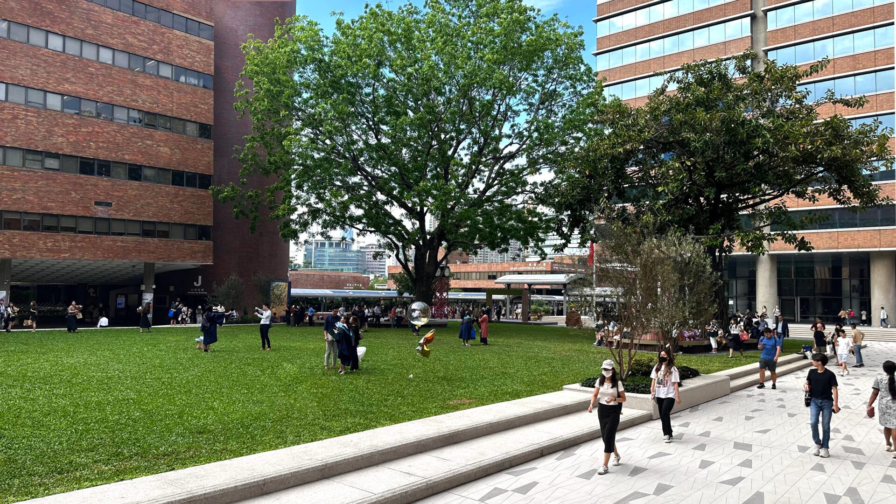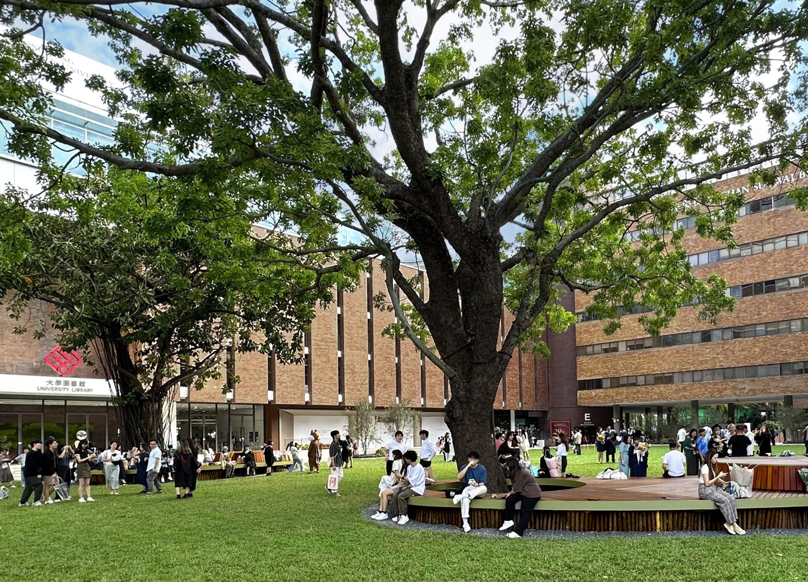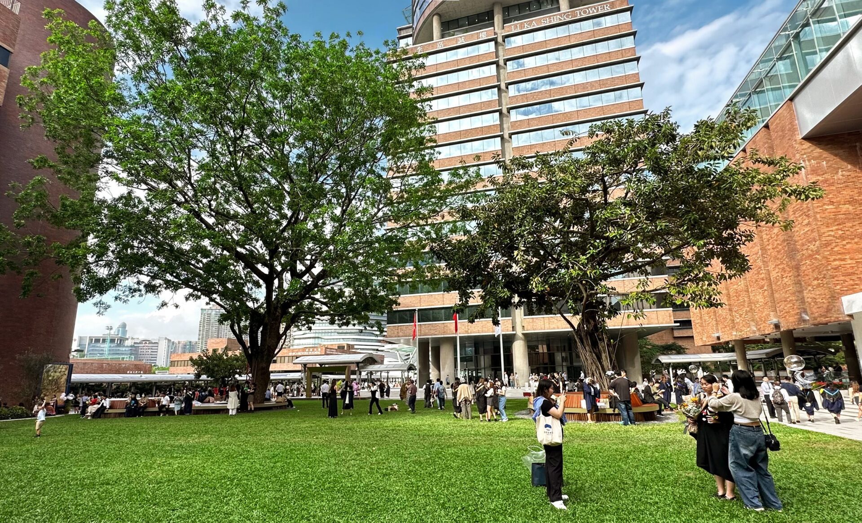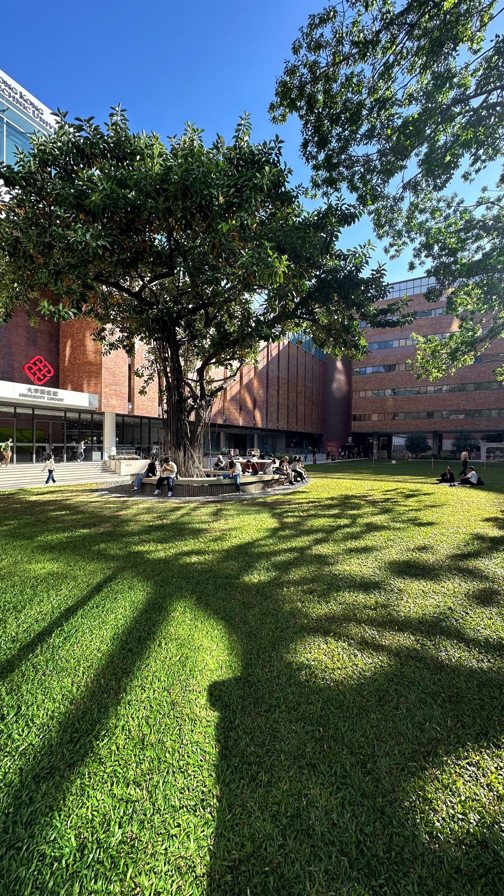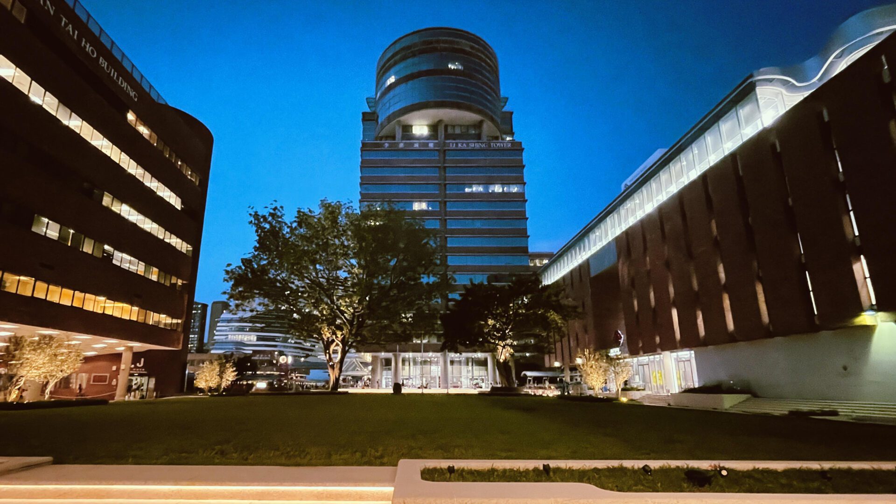The University Square
The Hong Kong Polytechnic University Campus Development Office


Short description
The University Square is poised to become a transformative space for the Hong Kong Polytechnic University's community, a symbolic and iconic center of the Main Campus that serves as both an urban oasis and a vibrant hub for connection and activity. The existing site is situated atop a 5-decade-old carpark building, the low-utilization space is characterized by inaccessible planters, narrow passages, and enclosed sitting areas, which limited its functionality and appeal. The project requires a delicate balance between preserving the site’s natural heritage and introducing an innovative design solution and creating a multifunctional space.
The usual preference for large empty space in campus setting, leans toward constructing academic or research related facilities, but through reimagining the existing plaza and surrounding space, the design creates a 2,200 s.m. pedestrian-friendly lawn and open area that enhances circulation around Block M and the Library Area. This redefined the value of open space in academic environment, as the space will not only provide a serene retreat for relaxation and reconnection with nature but also to accommodate large-scale events for the PolyU community and visitors, such as Flag raising ceremonies, Graduation ceremonies, Information Day, academic fairs to cultural celebrations. These events serve as a welcoming and dynamic showcase for campus life, and strengthens PolyU's reputation as a forward-thinking and inclusive institution.
And in the process, the designer had retained and highlight the two existing veteran trees, integrating them into the design with new timber sitting decks to create popular gathering spots. The custom made deck seating with its irregular shaped decks, is hand-crafted and constructed on site. This approach not only preserved the trees as focal points that encourage the community to sit and interact, but also its warm timber tones add a touch of artistry to the space, making it visualy striking. The two-tier deck also allow for flexibility in terms of use, and allow users to interact and form different types of engagement. This thoughtful integration of heritage and modernity sets a new paradigm in campus design, enhancing the sense of community and fostering a deeper connection between people and place.
Another key objective of the project, is to enhance sustainability. The design had integrated eco-conscious design principles, such as native plantings, and solar powered lighting features. Additionally, the design team ensured that the space was fully accessible to all users, including wheelchair users, by integrating seamless pathways and inclusive seating areas.
Although the design process was smooth, the project has faced some major challenges during construction. To minimize disturbance to the daily operation of the campus, the bulk of the construction is compressed into the summer holiday period. This limited window of time is further squeezed as Hong Kong faced some of the heaviest rainfall in the past 50 years during 2023 summer. The design and construction team had implemented a phased approach, with more flexible working schedules to ensure the PolyU Community can continue to their operations smoothly and the pedestrian flow around the site is seamless.
The University Square represents a bold reimagining of underutilized space, transforming it into a vibrant, sustainable, and community-focused hub. By blending heritage preservation, eco-conscious design, and innovative functionality, the project sets a new standard for campus spaces, ensuring that PolyU remains a leader in academic excellence and environmental responsibility. This is not just a design—it is a vision for the future, where open spaces become the heart of university life.
Entry details
