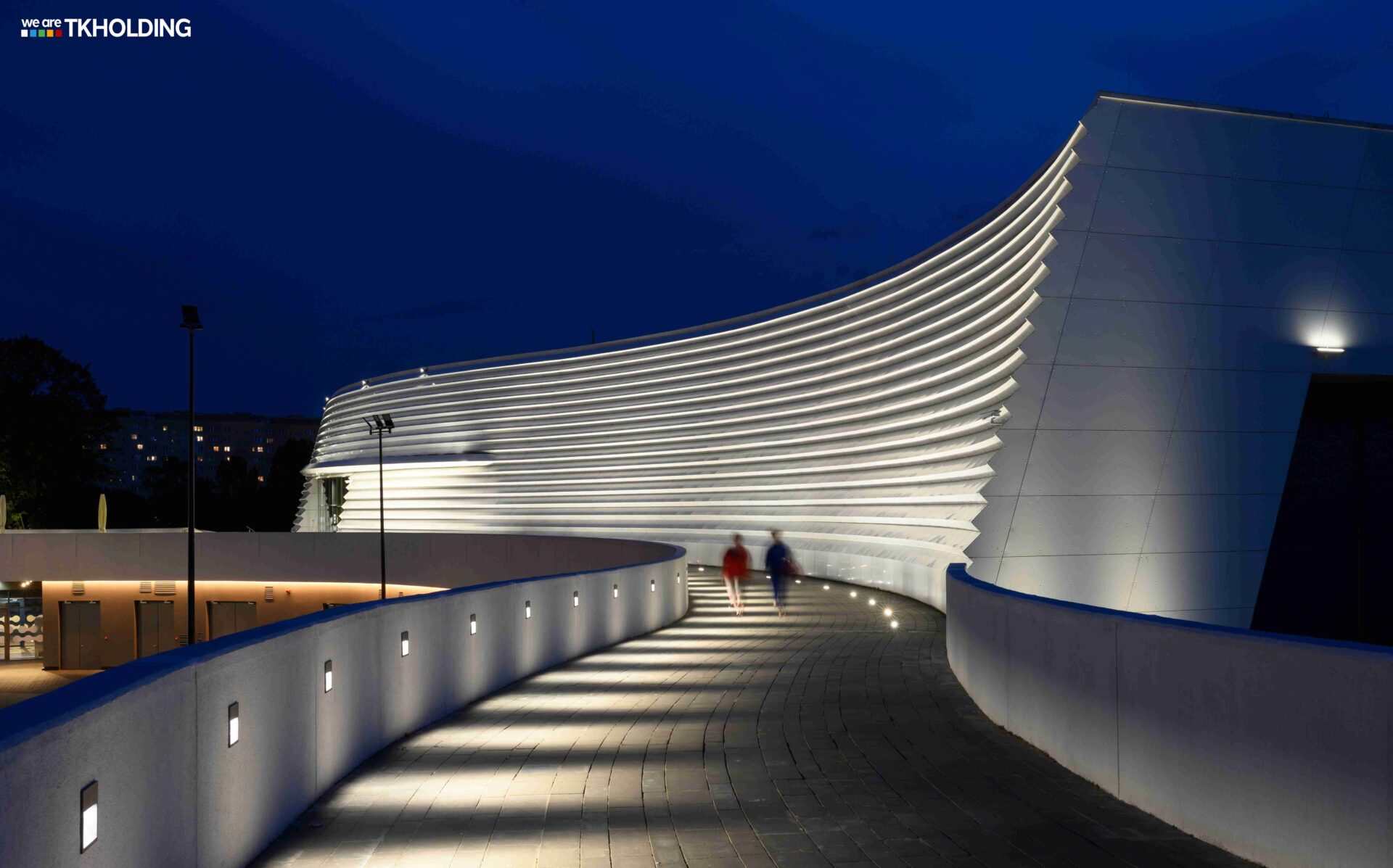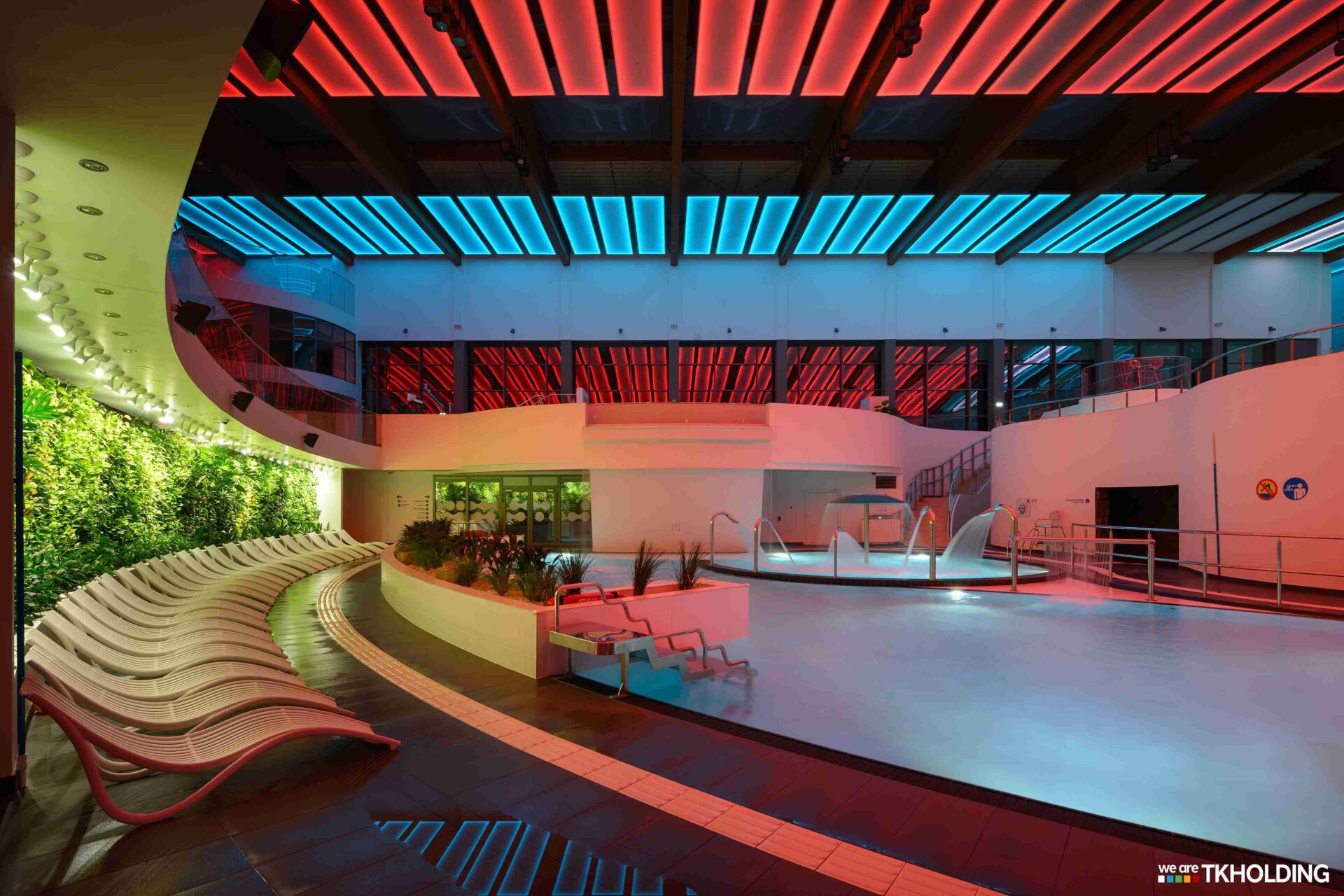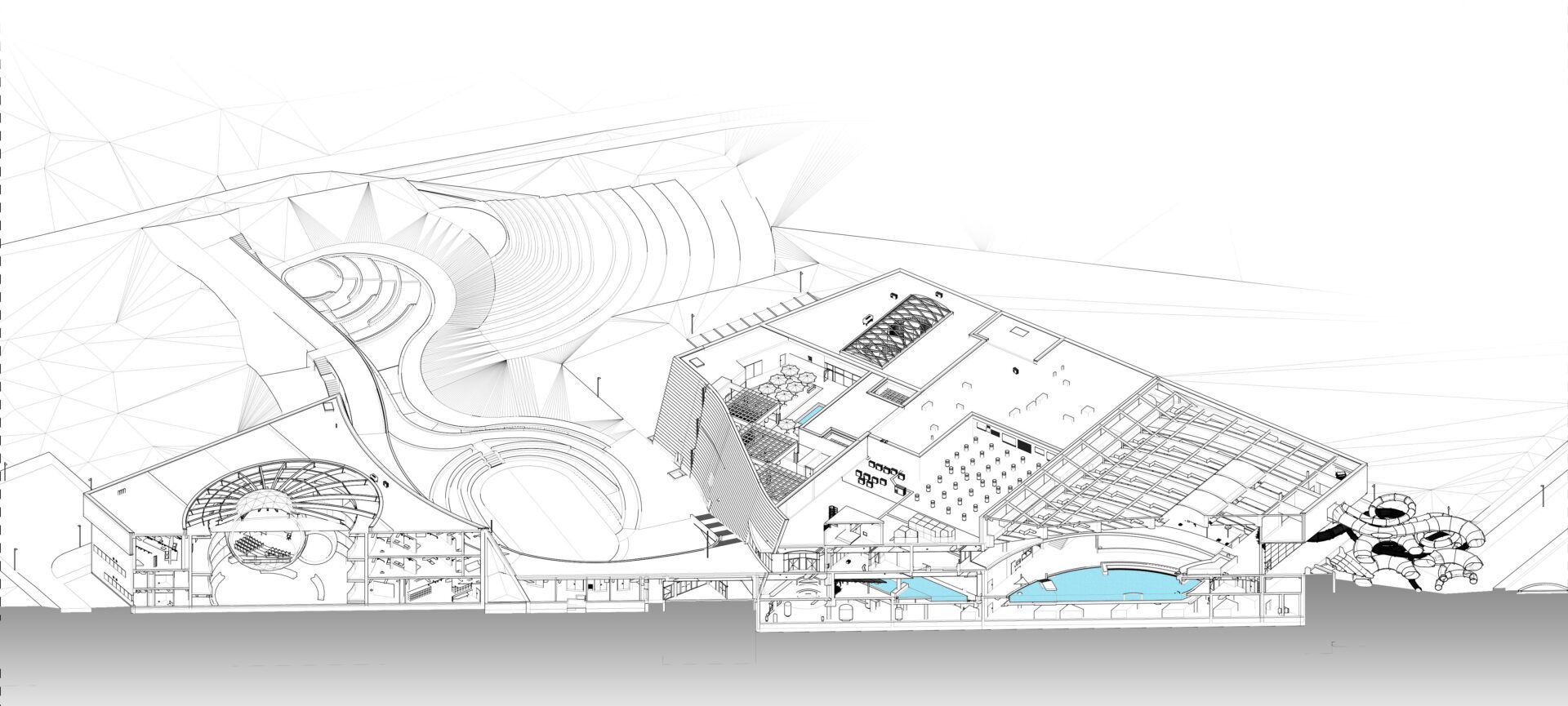The Water Factory
TKHolding Truszczyński&Kobierzewski


Short description
The Water Factory in Szczecin, north-western Poland, stands as a groundbreaking masterpiece within the architectural and leisure landscape. This ambitious project redefines the boundaries of conventional design.
The mission started with water, that is where the life began, it is crucial and fundamental aspect of our lives. The aim was for the people to get too know the nature of water and its meaning, for them to enjoy it and experience its positive impact. This design is the contribution to the environment and natural resources.
Construction work on the Water Factory was completed at the end of October 2023, the facility is currently in the acceptance phase and the official opening is scheduled for February 2024. This architectural marvel comprises 18 diverse facilities, seamlessly integrating outdoor and indoor swimming pools, saunas, ice skating rink, bowling alley, caves, slides, squash, gym, spa, cinema, playground, spray park, river, climbing wall, and gastronomy.
The central part of the building -entrance hall- is emphasized by the linden alley. Binary hall is a bridge connecting both wings of the building. Consequently in the heart of the complex emerges a public space accessible from outside as well as inside. The meeting point bustling with life enables to people to communicate along the promenade, inviting everyone to further exploration.
The symbol of the design is the river – the element that has helped to build cities and had an great historical and economical impact on Szczecin. The building's elevation is a result of a harmonious dialogue with nature, particularly the river. Its fluid lines and creased facade echo the dynamic motion of water, symbolizing not only environmental integration but also the technologically advanced functions embedded within.
Total surface of the water table reaches over 2400 square meters, consisting of recreational pool, olympic pool, impressive “infinity” pool with a waterfall-like overflow, safety-ensured space for children, bursting with health benefits brine pool, VIP section with relaxing layout and huge cinema screen, outdoor pool and many paddling pools for the youngest.
The integral part of the design are saunas, particularly 18 different themes including: dessert, castle, fireplace, heavenly island, Slavic, marine, Havana, volcano, origami, cesar, herbal, rosy, caldarium, cinema, building blocks, hammam and snowy grot.
This project transcends aesthetics, incorporating precision through cutting-edge technologies like BIM and VR. These tools empower the architects, TKHolding, to transform ideas into reality with unparalleled accuracy.
The Water Factory goes beyond conventional leisure spaces, featuring a 4,500-square-meter educational center meticulously designed by the TKHolding team. This center serves as a hub of knowledge, fostering a unique connection between visitors and information. Collaborations with educational YouTubers enrich the experience, allowing visitors to revisit impactful topics.
TKHolding has crafted an extraordinary leisure water and education park in Poland. This visionary architectural endeavor exemplifies innovation, functionality, and aesthetic appeal, pushing the boundaries of conventional water-based attractions.
The Water Factory stands as a statement of success, merging technical precision with innovative vision to create a one-of-a-kind aquatic space. This remarkable facility not only defines the skyline but also sets a new standard for architectural excellence in leisure and education. It is a true marvel, symbolizing the fusion of art, technology, and purpose.
Entry details
















