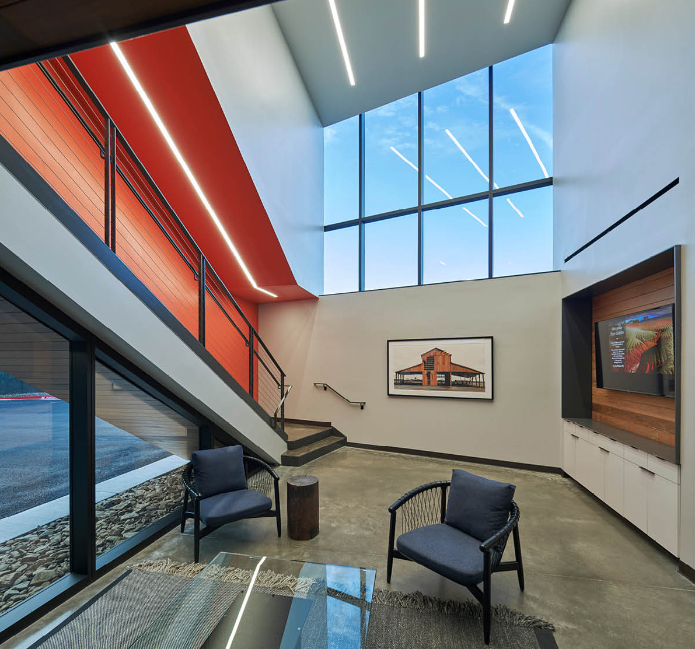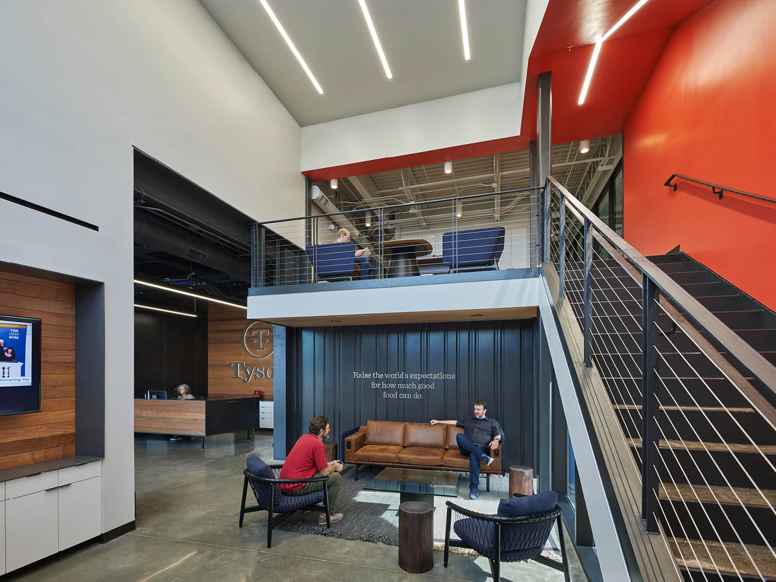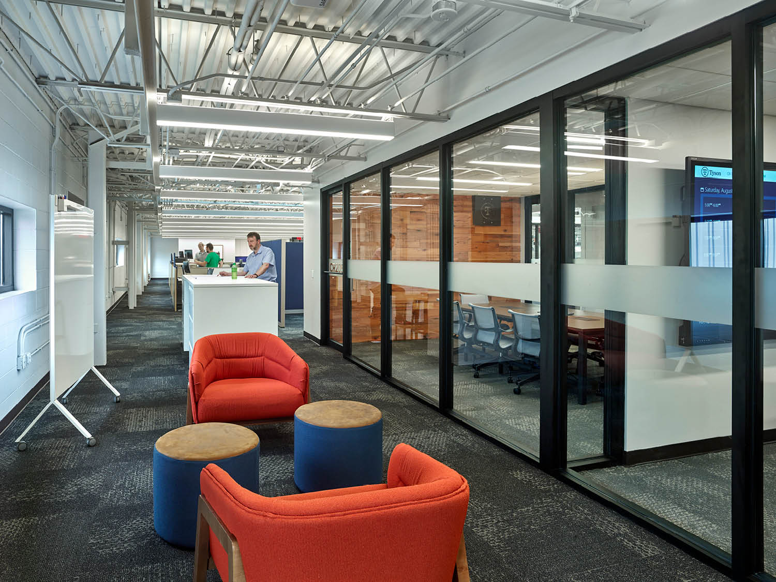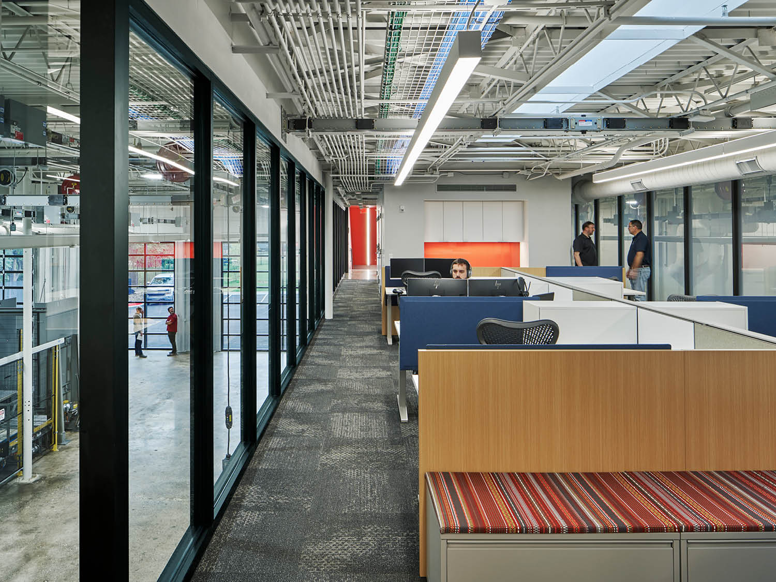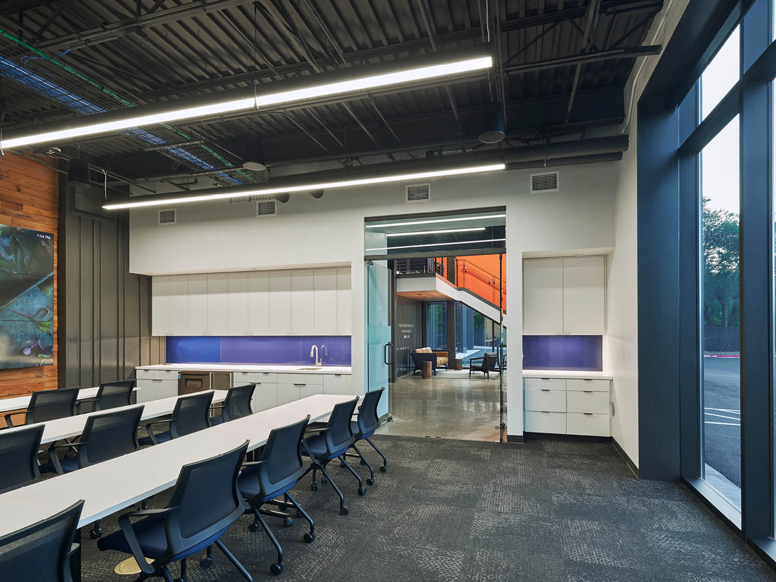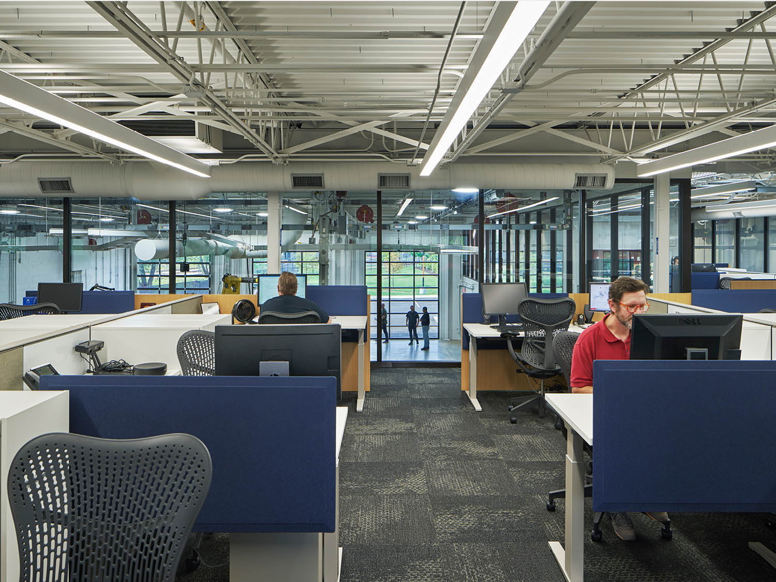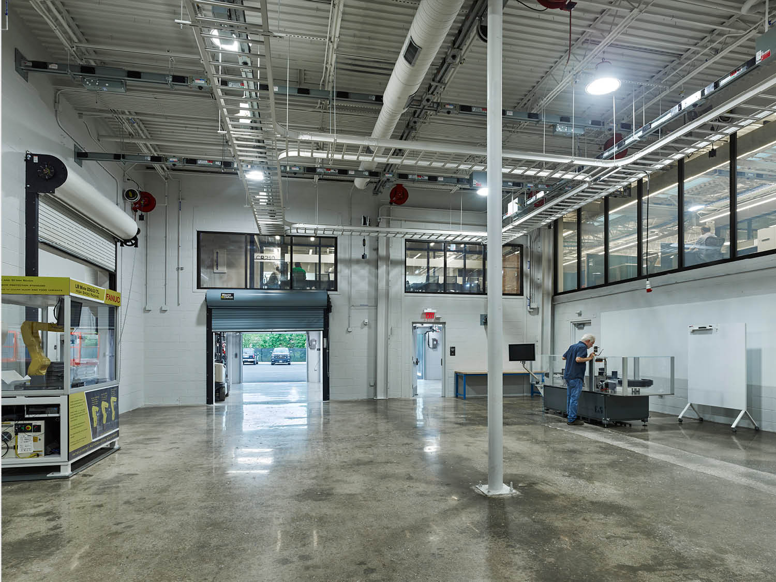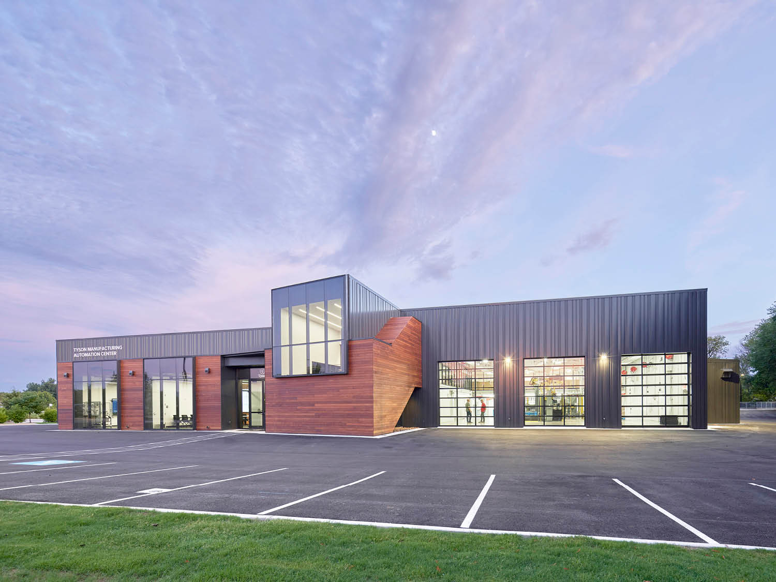Tyson Manufacturing Automation Center
DEMX Architecture
Short description
Tyson’s latest development in Downtown Springdale transforms an old truck shop into an advanced robotic automation facility using framed glass fenestration and wood accents to capture both the character of the original industrial building and Tyson’s vision for innovation.
Located between Meadow Avenue and the Razorback Greenway, Tyson Manufacturing Automation Center (TMAC) is the last development in Tyson’s ongoing efforts to help revitalize downtown Springdale, AR. TMAC repurposes what was previously a maintenance shop for Tyson's live operations truck fleet into a 24,000 square foot state-of-the-art facility focused on robotic automation technology.
A new 2,000 square foot addition creates a formal entry and moderates the scale of the large existing big box structure. The extruded glass volumes of the addition capture and frame the rhythm of the existing overhead door openings. The materials complement and enhance the visual connection to the Tyson Emma building and Tyson’s growing downtown campus. The exterior of the existing CMU structure is wrapped in a dark insulated metal panel while the addition and infills are accentuated by a warm IPE rainscreen. The massing of the addition pivots at the recessed entry to reorient itself with the context, enlarge the lobby, and frame the view from the second-floor break area.
Inside, various research labs have been organized within the existing truck bays. The existing mezzanine which bisects the Systems Assembly and Innovation Lab has been extended laterally along the south wall for additional office space and utilizes windows infilled in the existing overhead door openings on the south elevation. Floor to ceiling switchable privacy glass along the innovation lab allows the mezzanine to function as an observation deck during normal operations, but still gives Tyson the ability to obscure proprietary research from guests and venders as needed.
This adaptive reuse development builds on Tyson Food’s commitment to developing and revitalizing downtown Springdale and offers educational opportunities for team members to collaborate with schools and the local community. The new building captures both the structure’s original industrial character and Tyson’s vision for innovation.
Entry details
