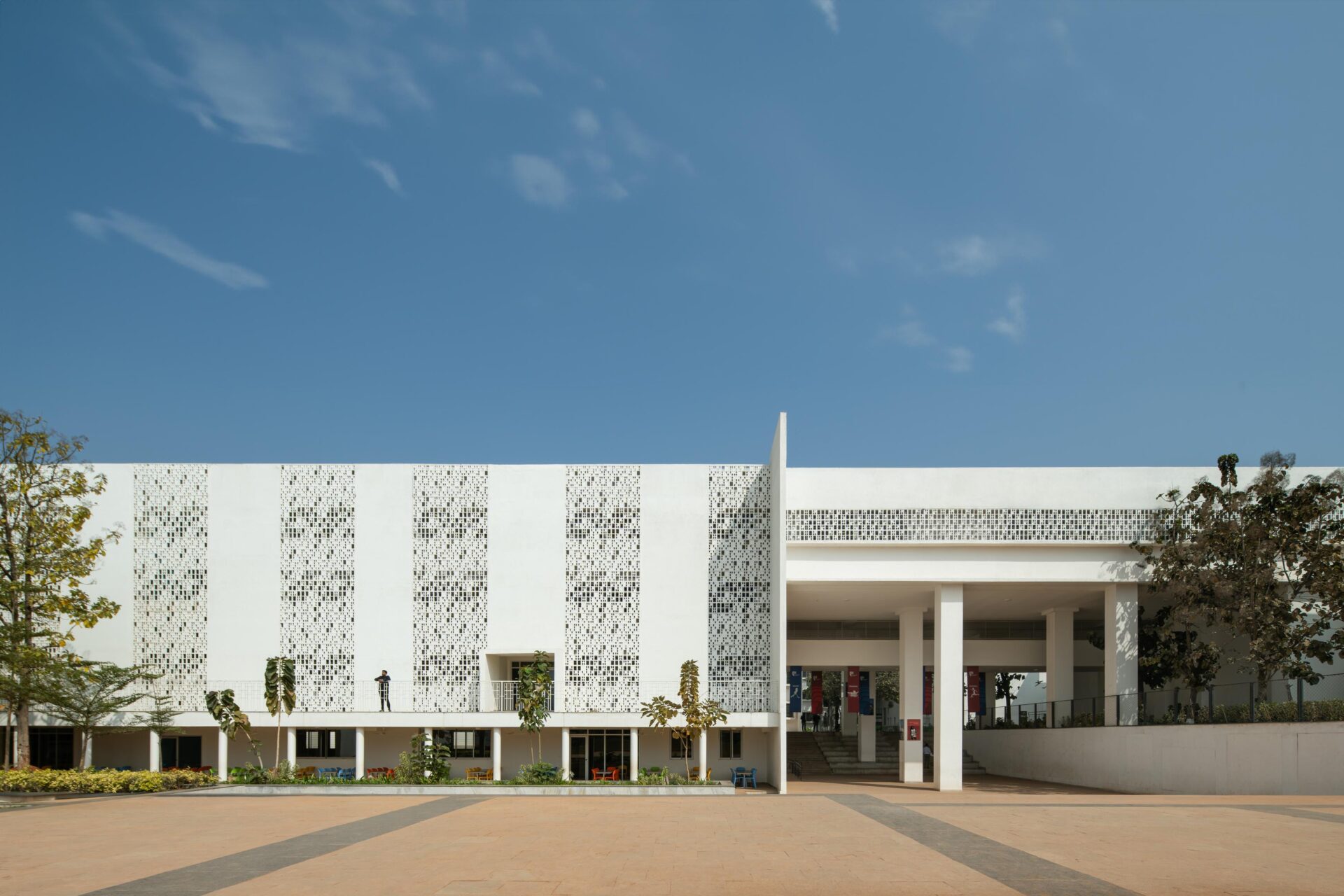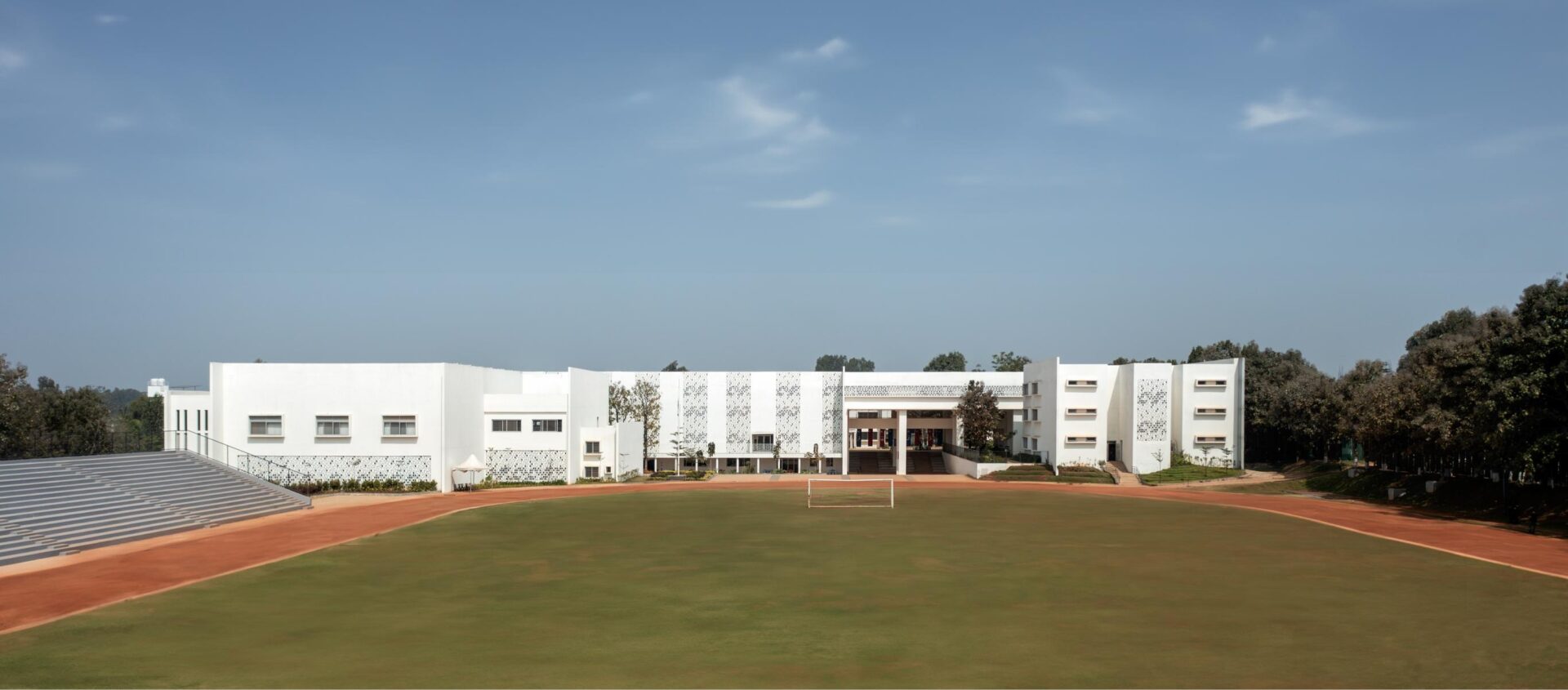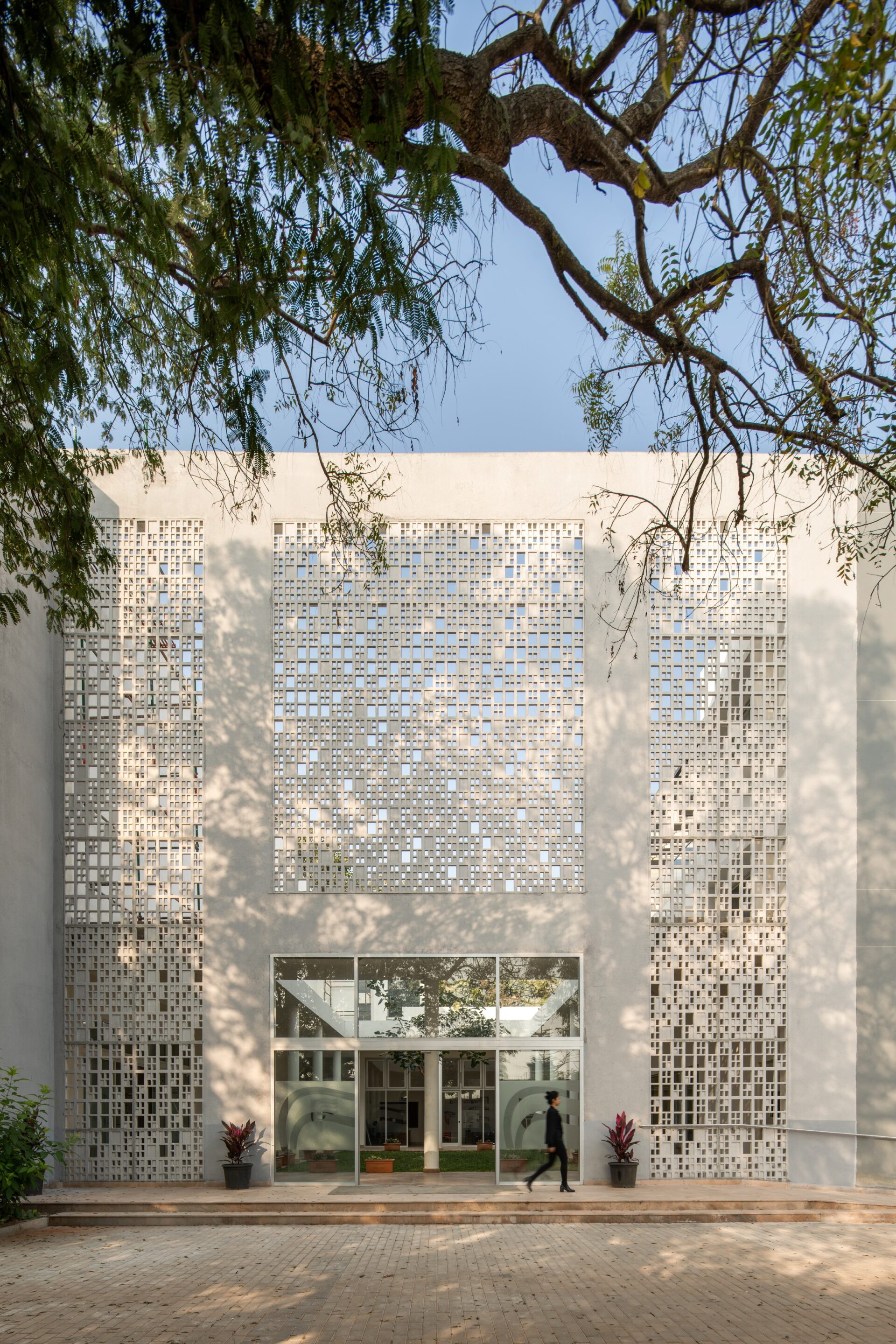Vidyashilp Academy | Bengaluru
Morphogenesis


Short description
Vidyashilp Academy, nestled in the northern suburb of Yelahanka, Bengaluru, is a visionary campus that blends nature seamlessly with architecture to cultivate an immersive learning environment. Spanning 17 acres, the campus is thoughtfully planned to foster interactions between students, the surrounding natural landscape, and the built form. Central to the master plan is a lush green spine, lined with teak trees, which serves as both a circulatory axis and a symbolic connection between the various academic and activity zones.
The design is deeply informed by Bengaluru’s temperate climate, promoting an open, porous layout that facilitates cross-ventilation throughout the campus. Approximately 700 mature trees have been preserved, shaping the site’s development and underscoring the school’s commitment to environmental stewardship. The north-south orientation of the buildings enhances thermal comfort, while strategically placed courtyards between classroom blocks extend the learning experience into the outdoors. These open spaces encourage informal gatherings, physical activities, and spontaneous moments of outdoor education, aligning with a holistic approach to pedagogy. Services are planned along the west side as a passive design strategy to control heat gain.
Classroom clusters are organized around ventilated inner courtyards, populated with air-purifying plants that enhance indoor air quality. Daylight is maximized through light wells that illuminate central corridors, reducing the need for artificial lighting. Service areas are strategically positioned along the western façades to minimize heat gain. The campus layout effectively channels prevailing breezes through open corridors and shaded courtyards, optimizing passive cooling and minimizing energy consumption.
Architecturally, the design strikes a harmonious balance between functionality and identity. Jaalis are employed as both functional and ornamental elements, facilitating natural ventilation and controlling daylight ingress. They also impart a unique identity and character to both the exterior and interior spaces. Geometric patterns, functional walls, and soft boards are integrated not merely as decoration but as essential components of the learning environment. The material used—Glass-Fiber Reinforced Concrete (GRC)—enables the creation of modular, intricately perforated screens.
The jaalis are carefully calibrated to regulate light, ventilation, and privacy, with perforation densities ranging from 20-25% to 45-50%. The material palette is intentionally restrained yet impactful: grey, textured concrete for the east-west fin walls, neutral white for the north-south façades, and vibrant portal accents at entry points that guide visitors and reinforce the school’s identity. Inside, color-coded corridors and classrooms create a dynamic yet cohesive visual experience, adding a playful touch to the overall design.
The campus also prioritizes the well-being of its students. Sports facilities, outdoor play areas, and flexible learning zones are seamlessly integrated into the landscape, promoting physical activity and collaborative learning. The school's recognition as a "Happy School" by United Nations Educational, Scientific and Cultural Organization (UNESCO) further reflects its commitment to fostering a stress-free, inclusive, and stimulating environment.
With its IGBC Global Leadership certification, Vidyashilp Academy exemplifies how sustainable design, environmental responsiveness, and thoughtful spatial organization can converge to create a forward-thinking educational space. By weaving together built and natural elements, the campus offers a harmonious setting for both academic growth and personal development, nurturing the next generation of learners.
Entry details
















