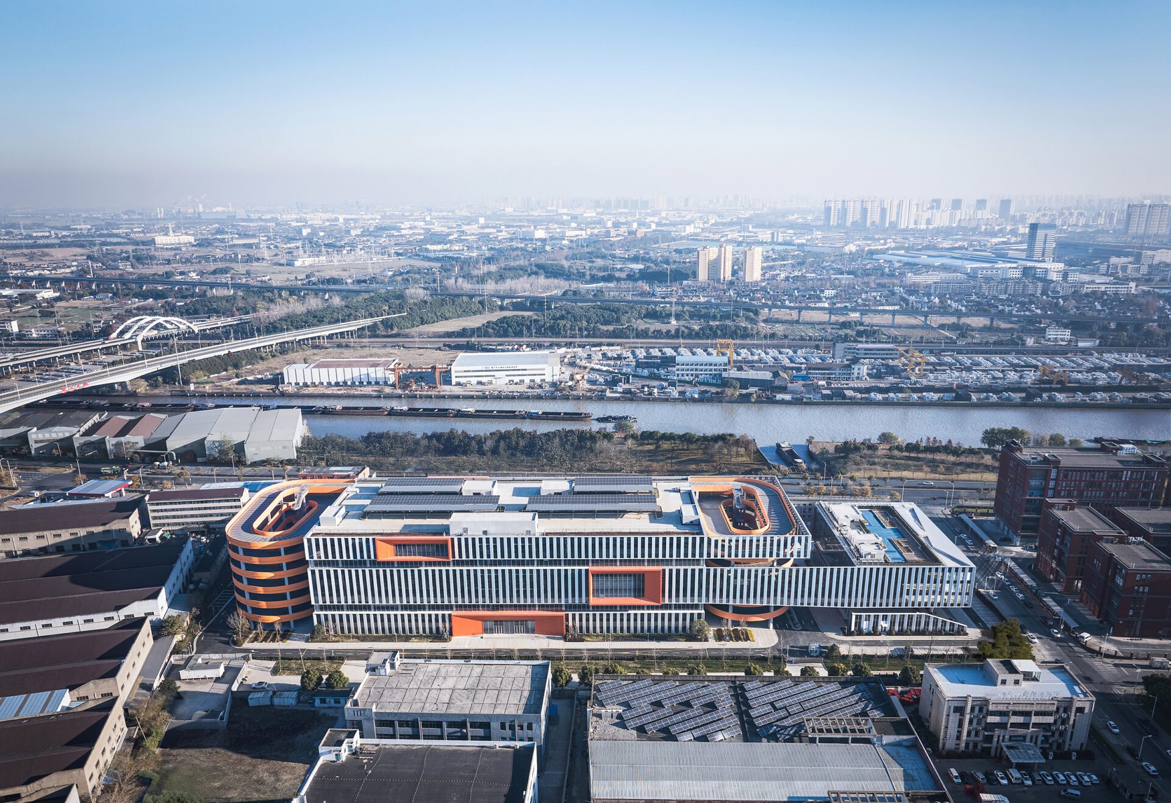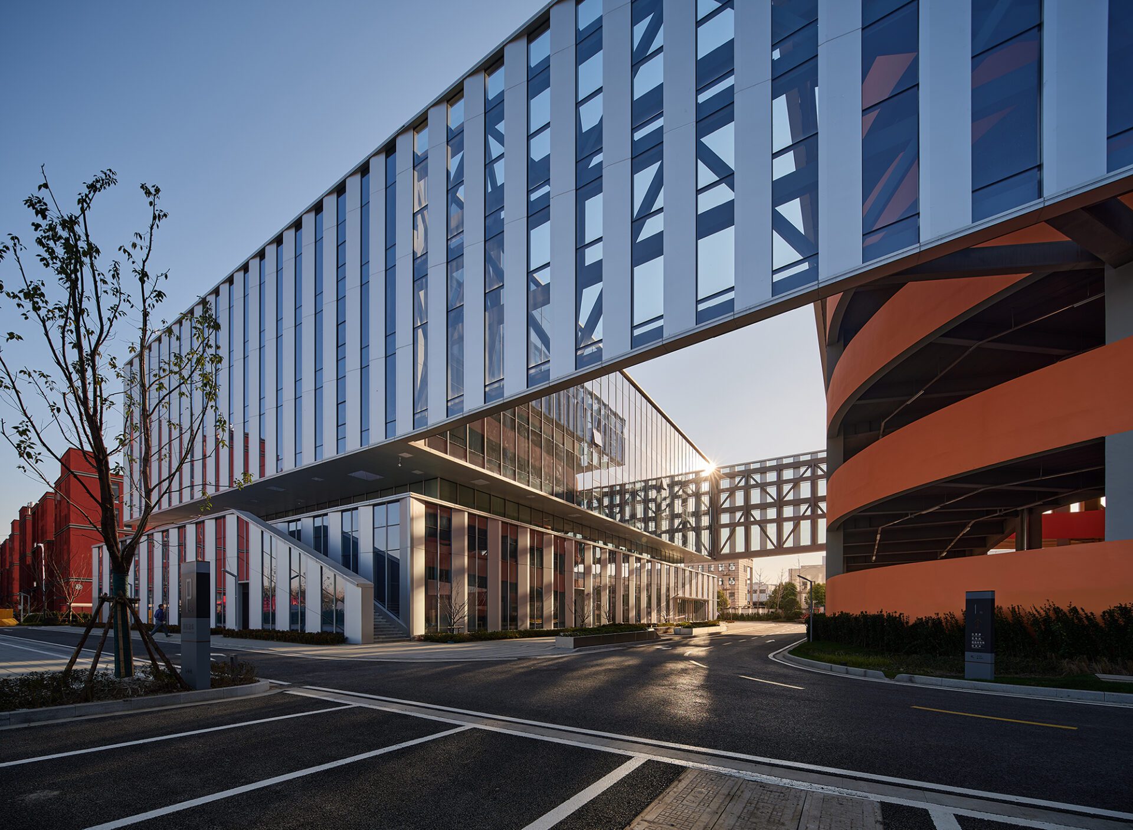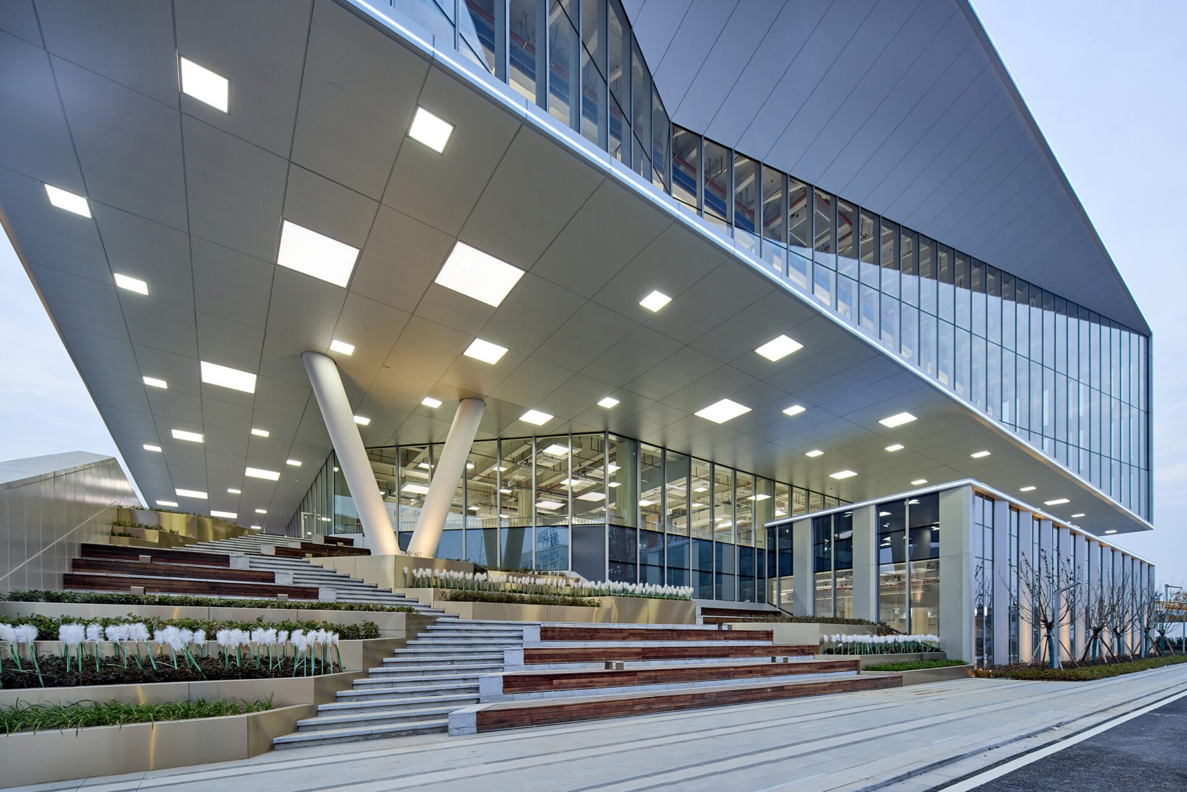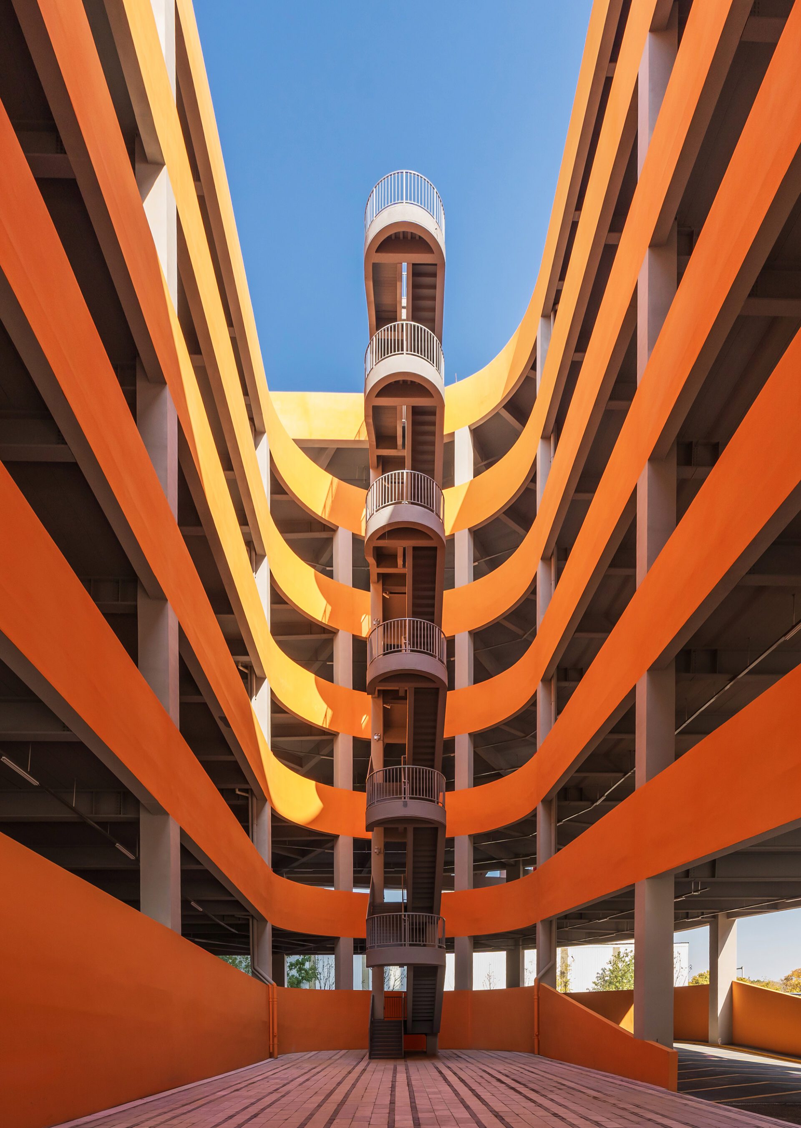Wuxi Liangxi Medical Device Industrial Park
UDG About Studio


Short description
Liangxi Medical Industrial Park is located on the banks of the Grand Canal, positioning itself as a comprehensive medical device industrial park that integrates manufacturing, processing, research and development, and exhibition. After completion, it will promote the development of related industrial clusters and assist Wuxi in forging an "industrial city core" and high-quality development. Industrial architecture often occupy a large amount of land and volume. As the first industrial high-rise project in an industrial area, designers hope that the new architecture can not only meet basic functions, but also present the style of the times, promoting the upgrading of the area.
Adhering to the concept of "efficient development and innovative modes", the project has innovated the transportation routes. Two factories are planned in a narrow base, one focusing on production and manufacturing, and the other on supporting research and development. The two are connected by exterior walls, presenting a mechanical overall form. There are rotating ramps on both sides of the factory architecture, which can be used for medium-sized trucks to directly transport goods to each floor. Compared with the traditional vertical transportation method that only uses freight elevators, it improves the accessibility of each floor and avoids the value loss caused by high-rise architecture. Cars also use this ramp to park on the roof, reducing basement excavation and accelerating construction progress.
The architecture aims to embody the unique beauty of industry and present a clean and transparent modern atmosphere as a whole. The design adopts the techniques of geometric comparison and material comparison, using the steel columns of the ramp to overhang the truss and support the curtain wall keel, pursuing the true expression of structural ; The loop up ramp changes in light over time, forming a rich and diverse expression of light and shadow. The window of the canal on the east side is made of T-shaped refined steel columns, without beams horizontally, highlighting the effect of transparency and openness. The lifting platforms on each floor are combined with the facade frame setting, and the functional requirements are unified with the design aesthetic logic. The freight channels on each floor are painted in different colors, effectively enhancing their
recognizability.
The park does not have walls and is open to the outside. A leisure staircase is set up on the side facing the city, creating a spatial intention of "stacked stone winding paths" and providing a good urban public space for the entire area. The upper part of the elevated space is designed as a "canal window" facing the canal, indicating its public nature and further enhancing the image of the entire area. The rooftop parking lot and activity platform offer a panoramic view of the canal, creating a relaxed and enjoyable outdoor activity space for users. The combination of night view and suspended ceiling with the "sixth facade" further highlights the architecture 's sense of technology and futurism.
Entry details


















