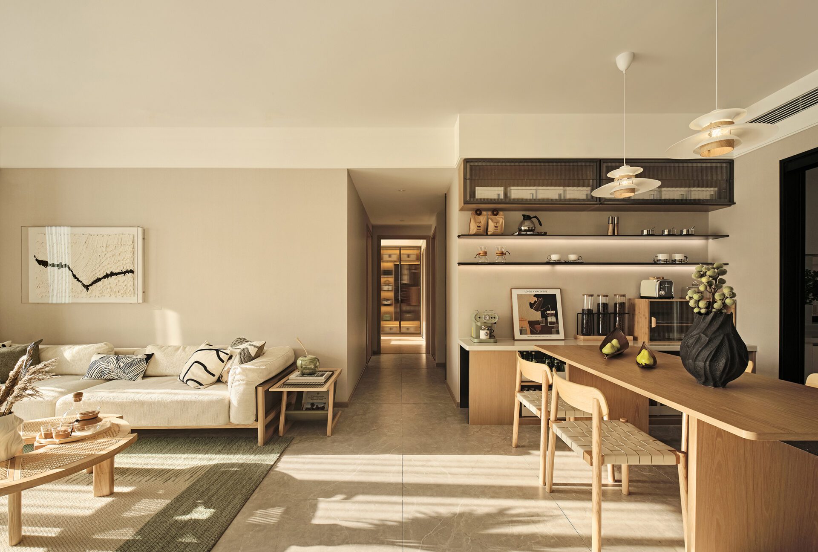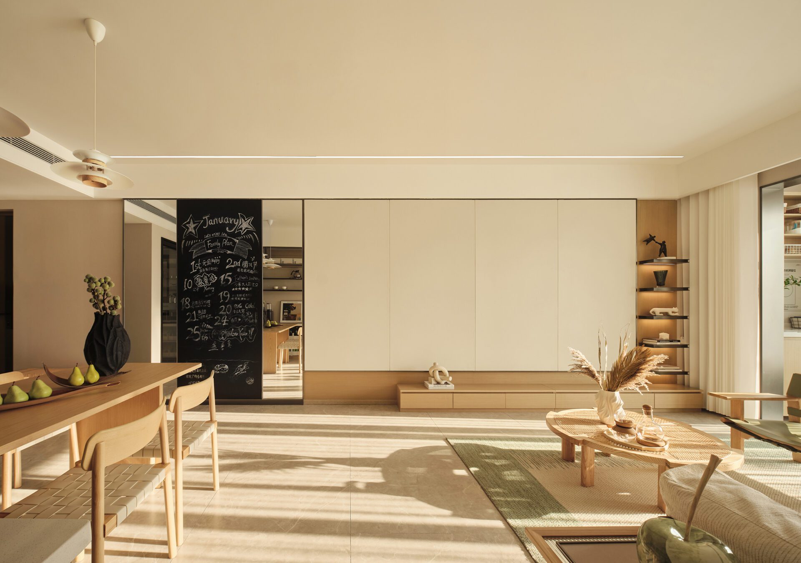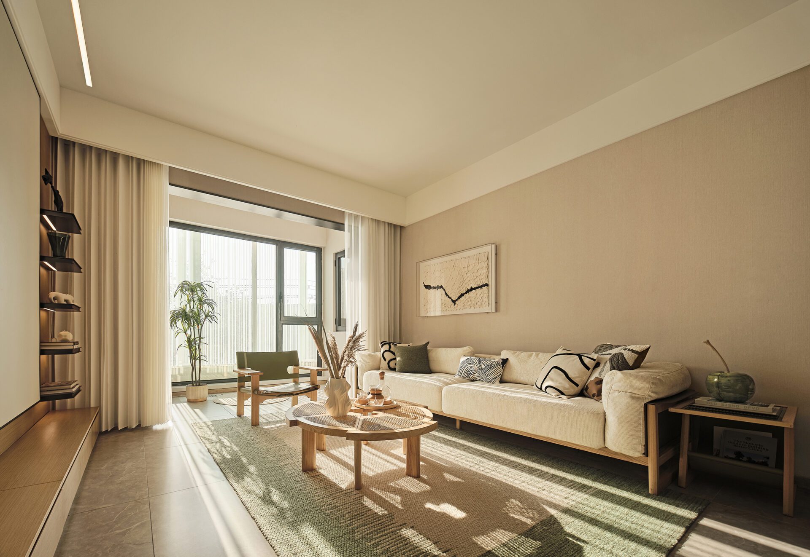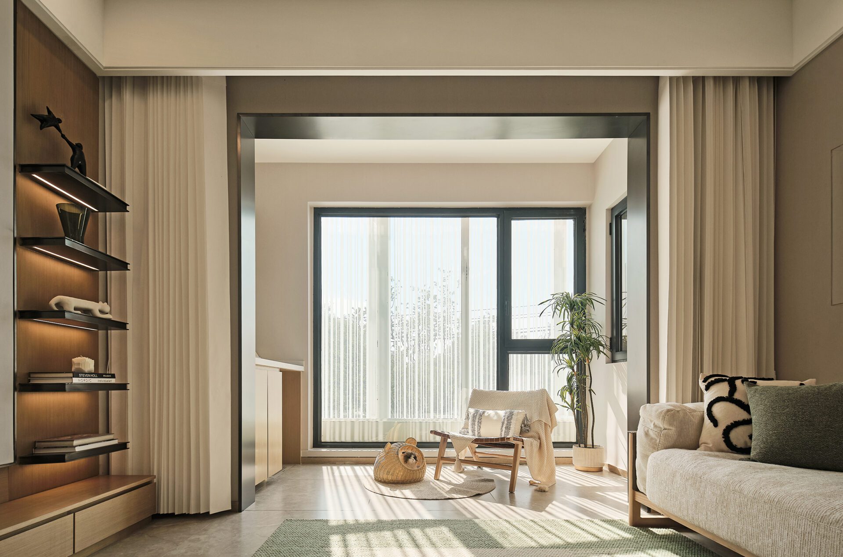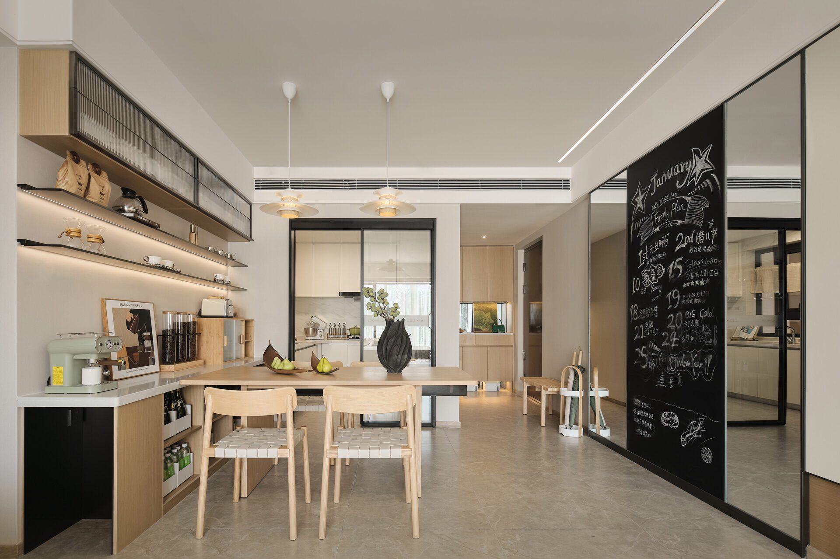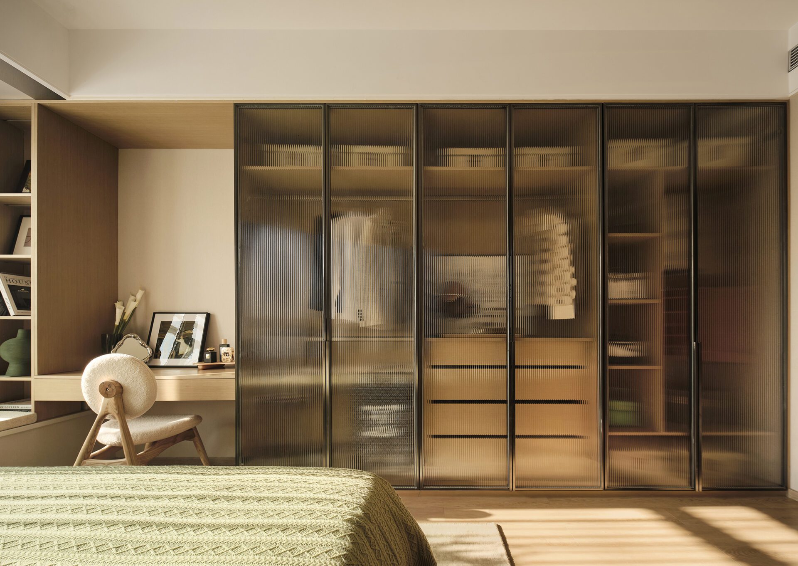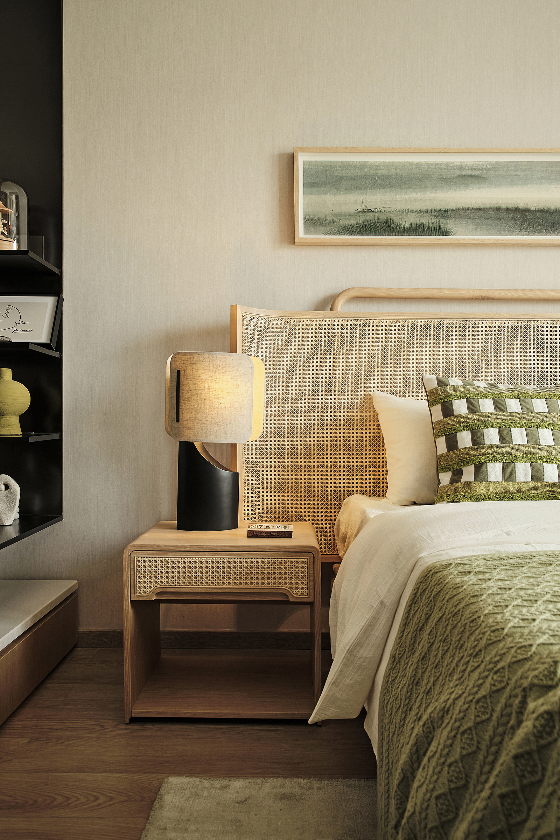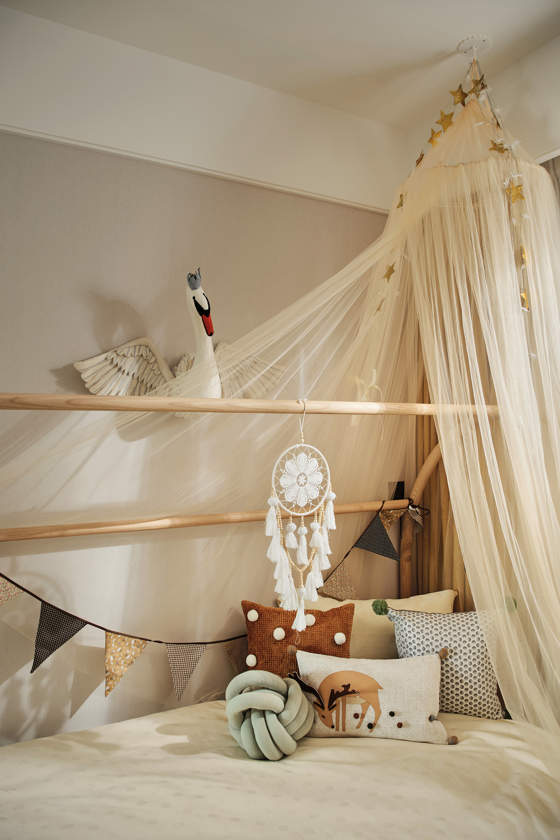Xi’an COFCO Tianyue Show Room
JSD Design


Short description
The usage function of each residential area is continuously upgraded and reinvented in tandem with the upgrading of human settlement necessities. In this instance, the idea of a “growing house” is put forth to accommodate the various living requirements of newlyweds, a family of three, or three generations living together at various stages of life, as well as to create a home that can not only accommodate the needs of the present but also realize “change for you” for the next generation of community members, ushering in a new era of new housing as a result.
The entry was created by the design team taking into account the way people enter and exit the door as well as the functional requirements after researching people's lifestyles and behavioral patterns.
The log's primary hue and uncluttered, clean appearance of the living area represent a return to nature. There's a fluffy and cozy beige sofa, its gentle touch feel comfortable, adding a delicate creative conception to the minimalist environment. Well, it's a good choice to take pleasure in endlessly cozy time at home.
A compact kitchen facing the living room allows for cooking while interacting with family members instead of the conventional closed kitchen. The designer employs glass doors to ensure the transparent sight view between kitchen and the living room.
The cozy dining area, the intriguing blackboard wall, the wooden dining chairs, and the wooden utensils reflect the calmness of the room, creating a quiet and elegant atmosphere of the restaurant, which serves as both a dining establishment and a private bar where parents and children can gather together. It not only increases the perception of space overall but also gives the area a dynamic feel and opens up new opportunities for living. A leisurely light meal area is created by the equivalent side cabinet at the dining table, combined with the open shelf, the counter, and the cabinet body storage.
The usual bed in the bedroom was replaced with a gigantic wardrobe that is more than 4 meters long and goes all the way up. Seven storage places are designated: a bay window storage area, a long clothing area, a short clothes area, a bag storage area, a drawer storage area, and a makeup desk area. By doing so, the cosmetics storage area looks bigger and is less susceptible to wetness, and employ translucent illumination into the space.
The following factors are taken into consideration during the design process to address the challenges of household storage: First, the design team utilize every available space while taking into account the home movement line and the various people's behavioral patterns. In order to provide the family with a cleaner and more comfortable living environment, the notion of space storage is also included into various living zones. To meet diverse storage goals, a huge, expansive cabinet is separated into a mixture of multiple small cabinets, a practice known as “whole cabinet separation.” In addition, to build multiple storage systems, the designers rationally organize the arrangement of the storage space, and significantly enhance living comfort with useful features. In this instance, the design team use scene space + whole house storage system as its focal point.
Science and technology wood is used to make the cabinet body, which has the advantages of a stable structure, resistance to deformation, and environmental protection. Multi-layer plywood with high quality, exceptional environmental protection performance is used as the base material, along with a core board, on which 0.2-1mm thick science and technology veneer is pasted on either one or both sides. In addition to having an excellent “good looking,” technology wood has the following distinguishing advantages over raw wood:
First, the performance is first-rate. The physical properties of technology wood are superior to those of natural wood in terms of density, static bending strength, moisture resistance, anti-corrosion, mothproofing, format size controllability, and processing ease. It is also not constrained by the size of natural trees.
Second, its utilization rate is high. Technology wood surfaces are free of natural flaws, with a consistent texture and color, and that texture stitching issues and material waste are avoided.
Palpable paper, a material with a distinctive color and texture, is used for the background wall, softening the overall ambience of the room. A good living environment for the residents is provided by the huge number of flexible materials, which also have a powerful sound-absorbing function and a strong partition impact on high frequency, medium frequency, and low frequency noise. The palpable paper is easy to maintain, moisture-resistant, mildew proof, and collision proof. When a big area of palpable paper is used, it can also control the indoor temperature well, maintaining a comfortable temperature regardless of how hot it is outside. This prevents the need for prolonged air conditioning use, which saves energy.
Aiming for simplicity, as for the ceiling design, the design team use recyclable gypsum board and paint it with odorless, white latex paint that is environmentally friendly. The best way to cut expenses and power consumption is to use embedded downlights more often and limit the variety of lighting arrangements. Above all, the project aims to change how people live their lives by promoting recycling, environmental conservation, and good health.
Entry details
