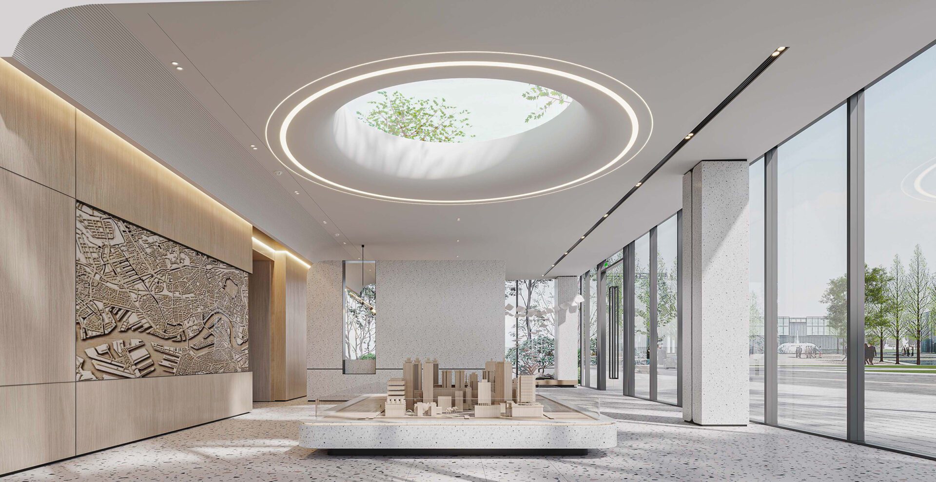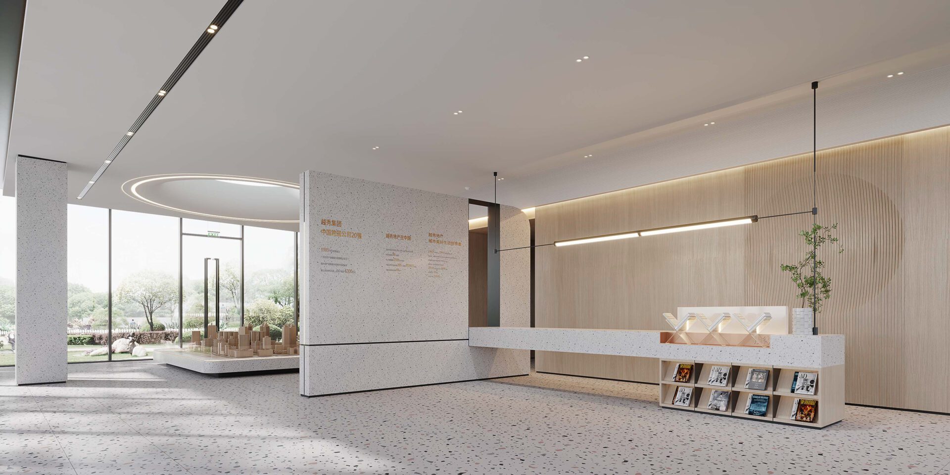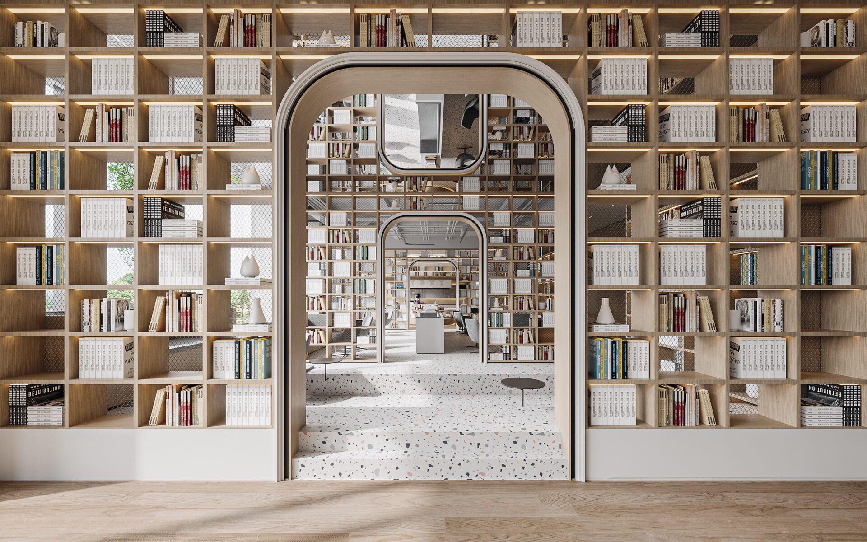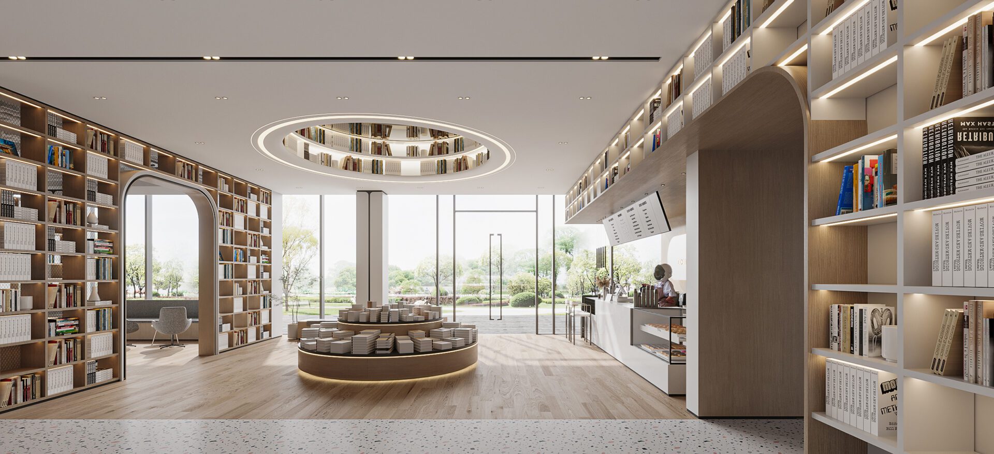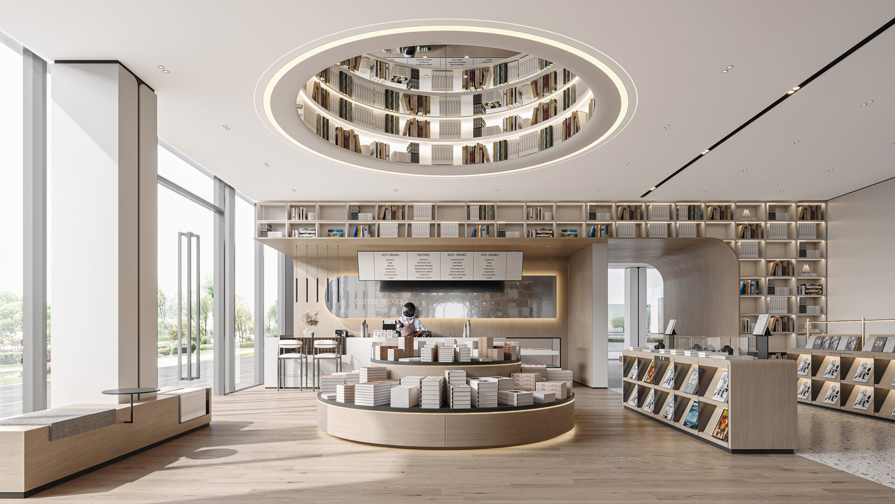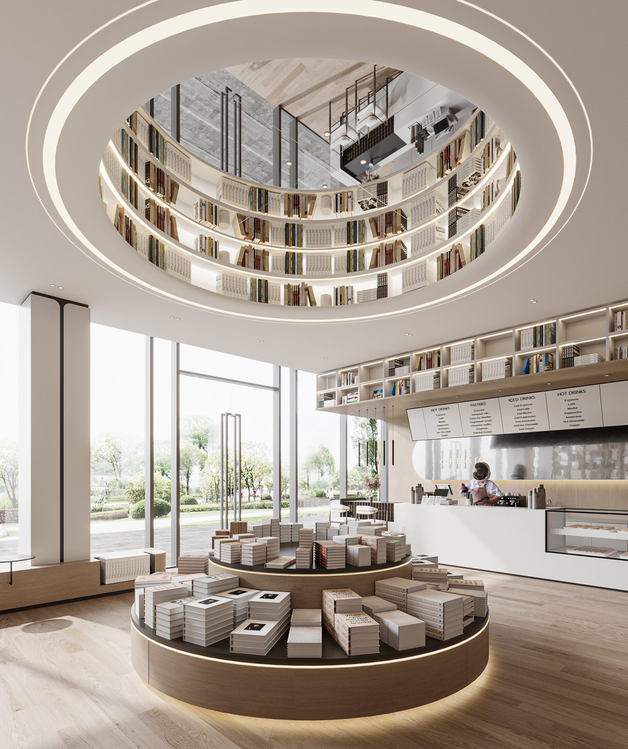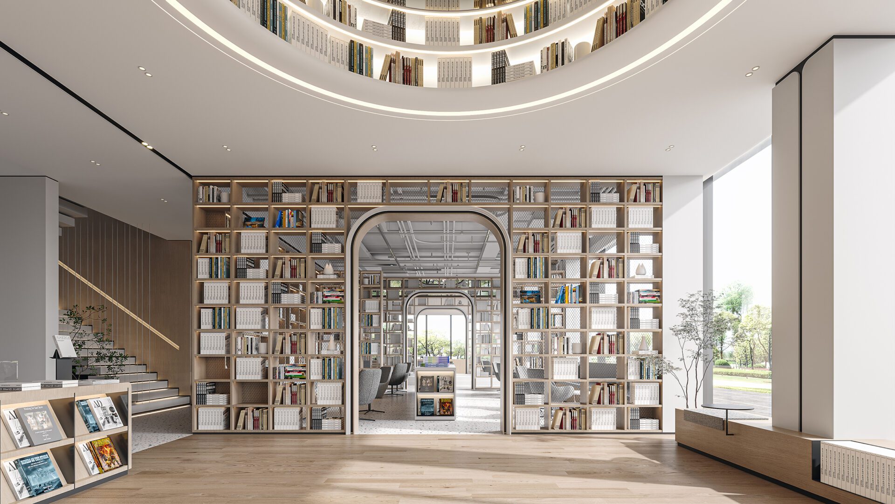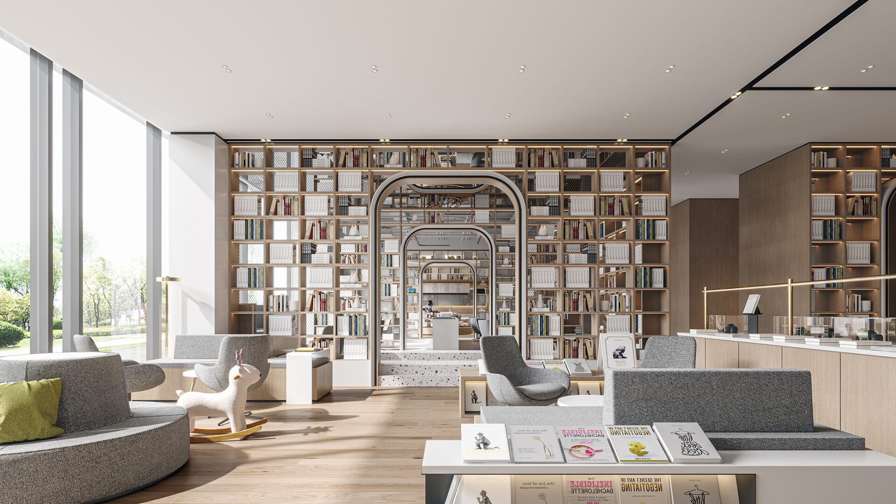Yuexiu Mansion Experience Center
Guangzhou City Construction Development Design Institute Co.,ltd.


Short description
The project is a new detached two-story building that can be found in Hangzhou City’s Lin’an District. It can serve as a reception area, visit area, negotiation area, and experience center in the early stages. With functional sections like a property reception center, an elderly activity center, a children's activity center, and a coffee and book bar, it will play a part as a supporting public construction project in the neighborhood after the overall delivery.
The function and demand of the experience center are the designer’s primary considerations at the outset of the project, and function transformation is realized through transformation at a later stage. This, however, will result in a significant waste of resources, which is contrary to the idea of green design. In this connection, the designer significantly alteres the original construction plane partition and leaves room for space conversion after carefully analyzing the function area ratio and evacuation path of the two stages before and after, as well as the rationality of the movement line and the comfort of the space. Thus, it is possible to transition the experience center’s purpose into a community-supporting public function with little or no demolition and reconstruction, realizing the adaptable flexibility and sustainability of the spatial function as a result.
The early-stage reception area, book bar & negotiation area, parent-child reading area, and reception display space correlate to the property welcoming center, coffee book bar, children’s activity center, and elder activity center, respectively, in the latter stage. A comprehensive experience center is created in the early stages when different functional spaces are dynamically divided by semi-transparent bookcases and screens and connected by barrier-free elevators. The light partition wall is afterwards installed using the reserved accessories but without removing the aesthetic interface, allowing each functional area to achieve independent separation and independent operation.
The designer focuses on the positioning of the space theme and the effect of the interface decoration once the space has been appropriately structured. The concept of this area is positioned as an urban study as a result of careful project analysis, inquiry, and conversation with the owner unit. This theme aims to provide a Utopia where inhabitants may slow down, take a rest, and immerse themselves in reading or whatever they like.
The reception area’s enormous circular skylight provides people with natural light as well as a panoramic view of the changing of sun, moon, and stars. When visitors feel safe to put themselves in it when their thoughts at this point become quiet as a result of the shifting scenery outside the glass sky window.
The arrangement of bookshelves creates a number of separate, small spaces that serve numerous purposes, including enhancing the function of collecting books and, more importantly, dividing the large space into smaller, scale-appropriate spaces where readers can indulge themselves in quiet reading time.
As for the design of children’s activity area, the designer specifically creates numerous abstract tree holes of various heights, allowing kids a private reading area where they may read and play at will, and leaving a lasting memory.
A good design should not only be functional but take into account sustainability, environmental protection, and people’s experience. In order to achieve a breakthrough, the designer has expended a lot of effort on the investigation and practice of the design, hoping to make remarkable results.
Entry details
