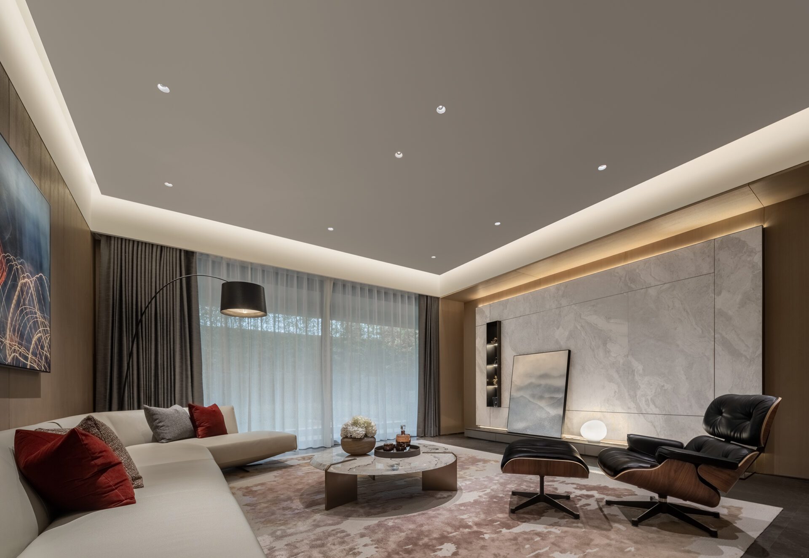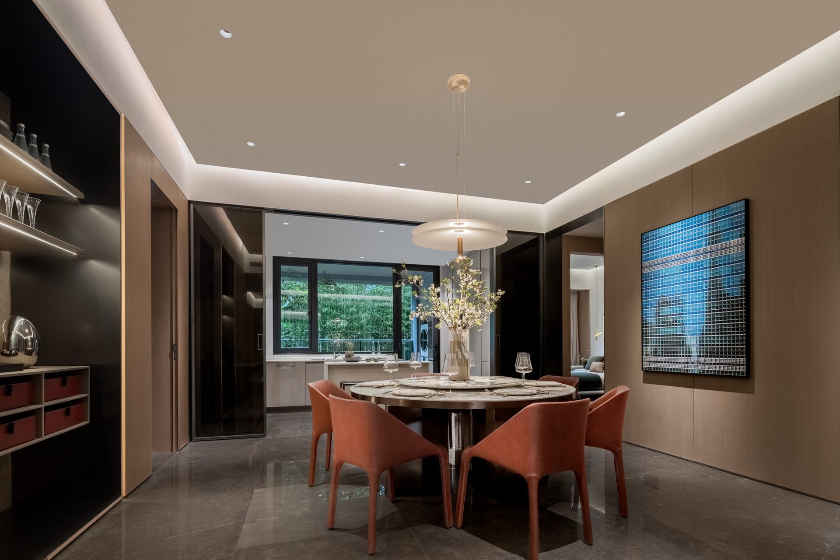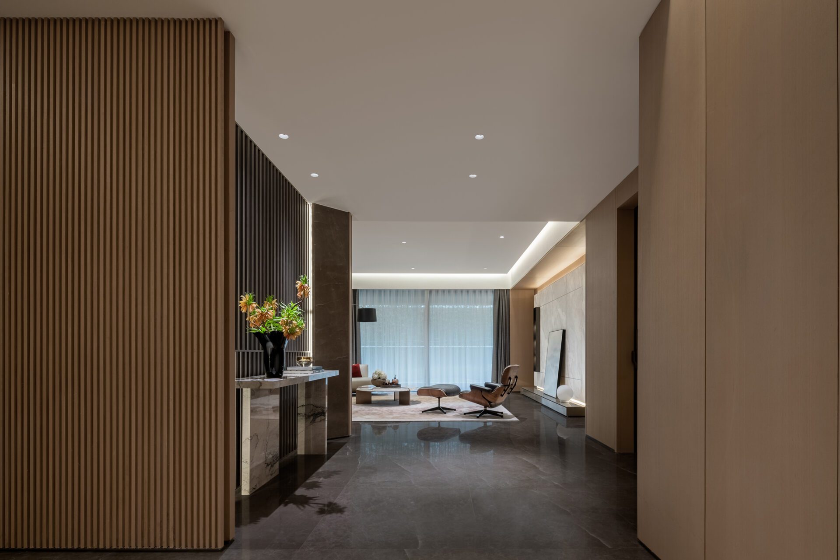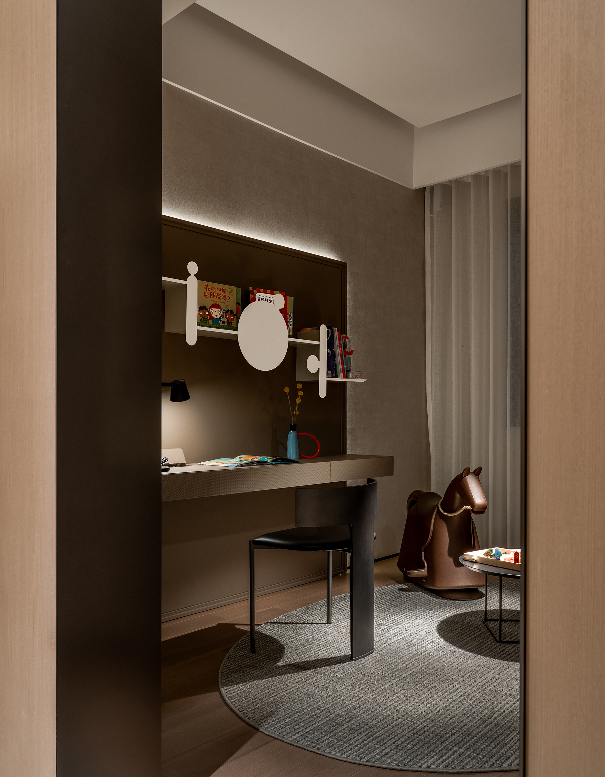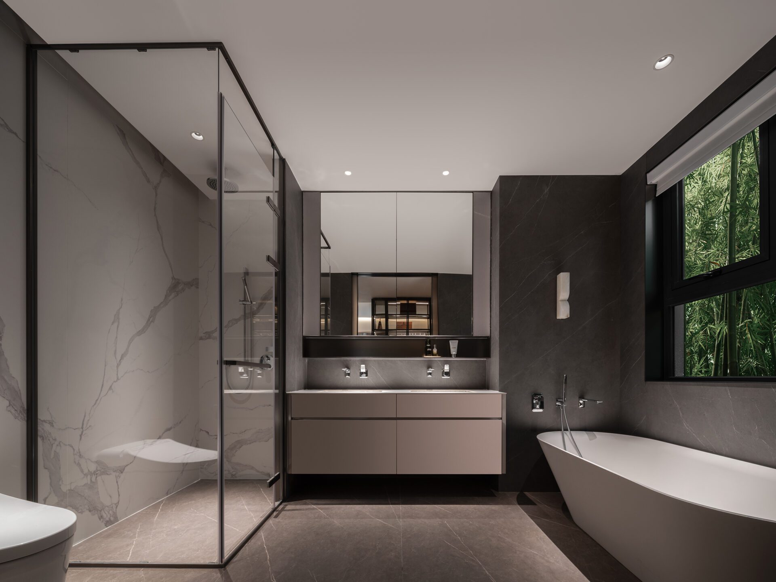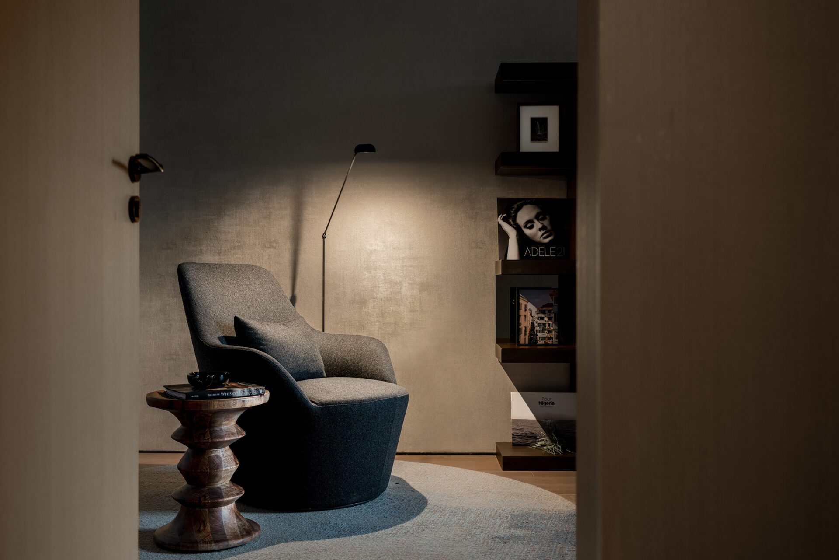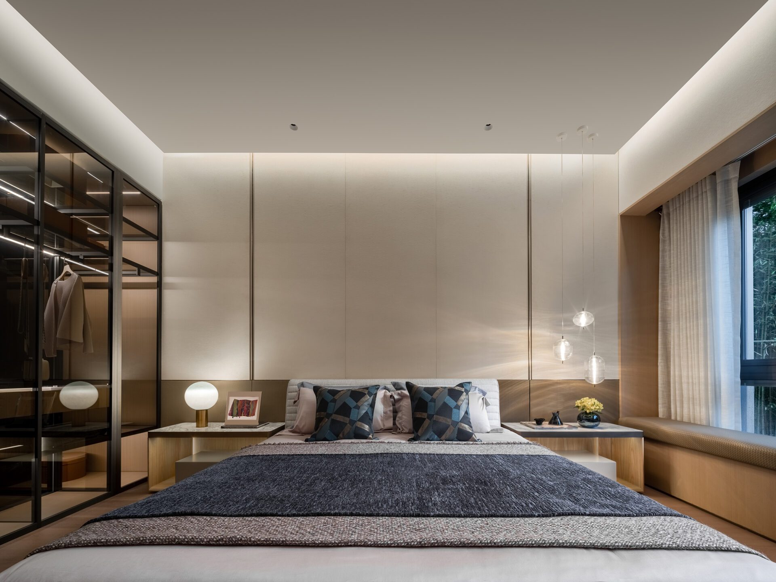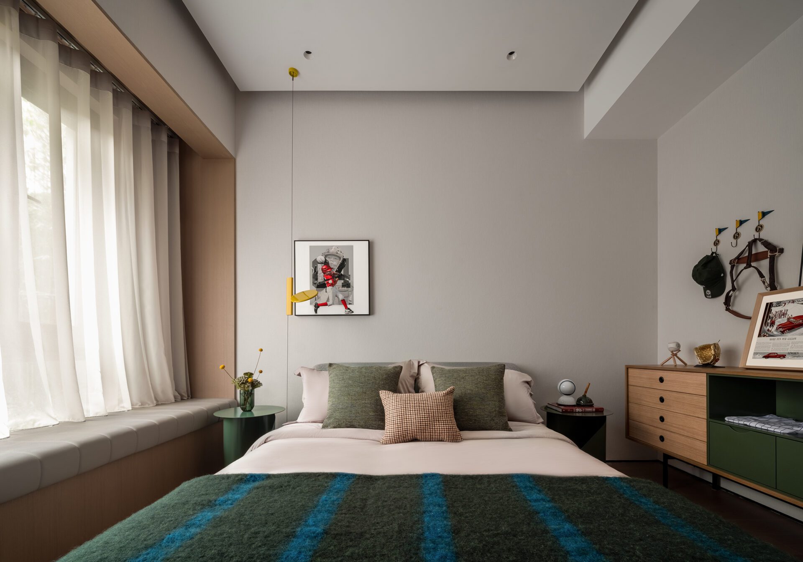Yunē in Guangzhou
Mu Design


Short description
The project is the first to be commissioned by the lifestyle brand Hopson in Guangzhou, and it inherits the company’s high-end standards - from the selection of the site in a central area of a first-tier city, to the international quality of space planning, finishes, and quality of light. Hopson and MU Design have integrated the feel of an Italian lifestyle into the design to create an elegant and comfortable home environment in close proximity to nature.
In terms of design, consideration of the five senses is not only the core of emotional design, but also the aspect that lends a space both emotional and calming qualities.
A comfortable space design is not one which is meticulously created through repetitious elements, but a more simple and natural environment that creates tranquility. Finely crafted details and materials of the highest quality, coupled with harmonious furnishings, fragrance, and music, relax the body and nourish the mind.
In order to maximize privacy while enabling easy interaction between the shared spaces, the bedrooms have been located in the four corners of the apartment, while the dining room, kitchen and balcony are integrated to flow one into the other - forming the room type called a "four-leaf clover". The apartment’s open circulation replaces the traditional hallway, maximizing the apartment’s space and creates a contemporary feel.
The sense of scale in the space was an important consideration in the design of the living room. The leather sofa’s color plays off the adjacent curtain, and the thin marble coffee table forms a material contrast with the soft textured carpet on which it sits. The gradual transition of colors in the room provides a leisurely atmosphere and feeling of comfort and elegance, inviting residents to pause and feel the gentle rhythm of life.
For the design of the dining room, MU Design has continued the use of marble and leather from the living room, albeit with a completely different approach and resulting in a markedly contrasting atmosphere. While the living room evokes relaxation, the dining room creates a sense of energy and activity. The mini bar provides wine and drink, and is directly connected with the living room. It thus serves as a place which has the capacity to combine tea, wine, flowers, poetry, calligraphy and painting – each one a world unto itself.
The artworks here present imagery of the city, integrating their associated emotions and stories into a new perception within this space.
In solitude, one can explore one’s inner needs, and find peace even in the midst of a busy city. The meaning of solitude lies in daily life, where sets the mind free.
For the multi-functional room, the designer has paid careful attention to the space for children and offers a design intended to allow easy interaction and play with adults, and has been created with everyone in the family in mind. The materials and colors here are simple and elegant, as well as durable – after all, they must hold up in the years ahead, and the texture will only become more attractive as it gains the sheen of use over time.
For MU Design, it is important to focus on the broad strokes of a design, while at the same time diving into its subtleties. The master bedroom has been set out with a long bench adjacent to the window and a dark-colored open shelf opposite that can be used for a variety of functions. The lights in the room can be subtly adjusted according to different environment settings, which the designer has customized according to the family's needs.
The ease of comfort is the common theme in all the spaces of the apartment. The greenery outside the window and the interaction between the space and nature becomes the signature quality of the room, encapsulating moments of listening to the wind, savoring the sounds of birdsong, and feeling the rhythms of the seasons.
The master bedroom is designed as a suite, incorporating a restrained and elegant color palette. The bedside chandelier provides a finishing touch to the space - casual and natural, its soft yellow light reveals subtle details and lends the space a warm and beautiful atmosphere.
The designer has introduced natural texture into the home by using a unique life-like wood veneer as the main element, supplemented by other natural materials in a continuation of the space’s relationship to nature.
A feeling of inclusiveness was important in the design of the guest room, as it serves to accommodate the short stays of the family’s relatives and friends. In doing so, the space’s style has been designed to be more neutral, in order to be able to adapt to the needs of different guests.
The light tones and minimalist aesthetic of the boy's room provides a space which matches a child’s liveliness and vitality. True comfort is to understand each person's needs and to be able understand them from within.
The designer has sought to infuse a plethora of interesting objects, elements, and materials into the space, so that the details, and aesthetic qualities combine to create a special atmosphere. From point, line, surface, to the whole, they all coexist and come together within the same atmosphere and rhythm - good design can shape and provide a sense of belonging.
Through an understanding of the essence of comfort and the nature of design, MU Design constantly explores aesthetic tension and innovative practical approaches. By taking cues from international lifestyles as a starting point, they are able to shape current and future ways of living with contemporary, forward-looking designs.
Entry details
