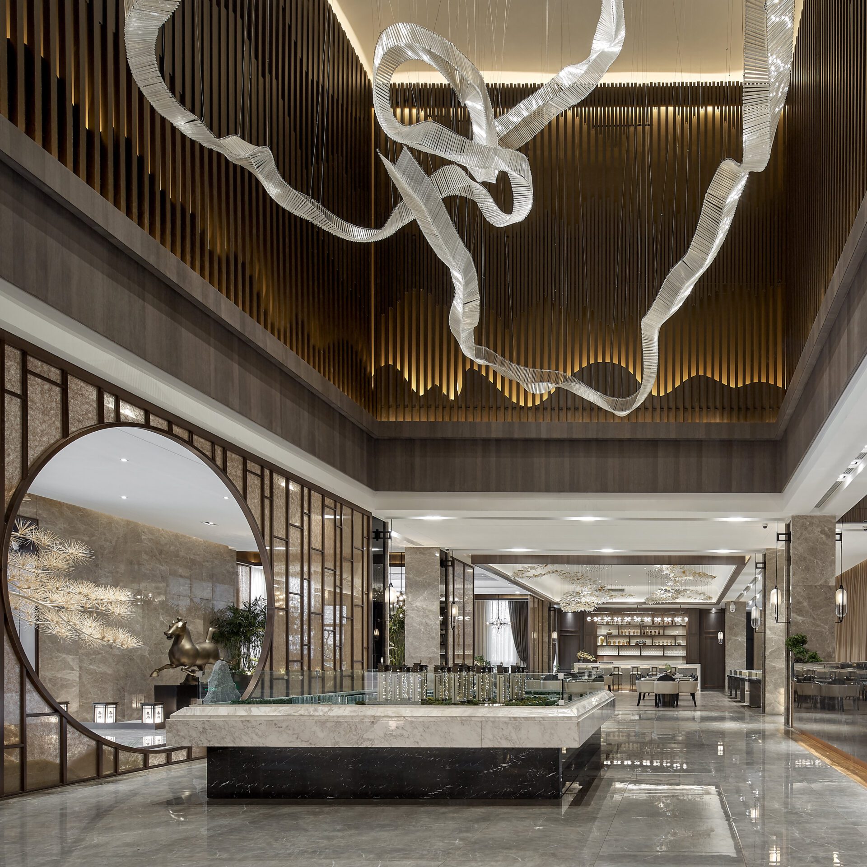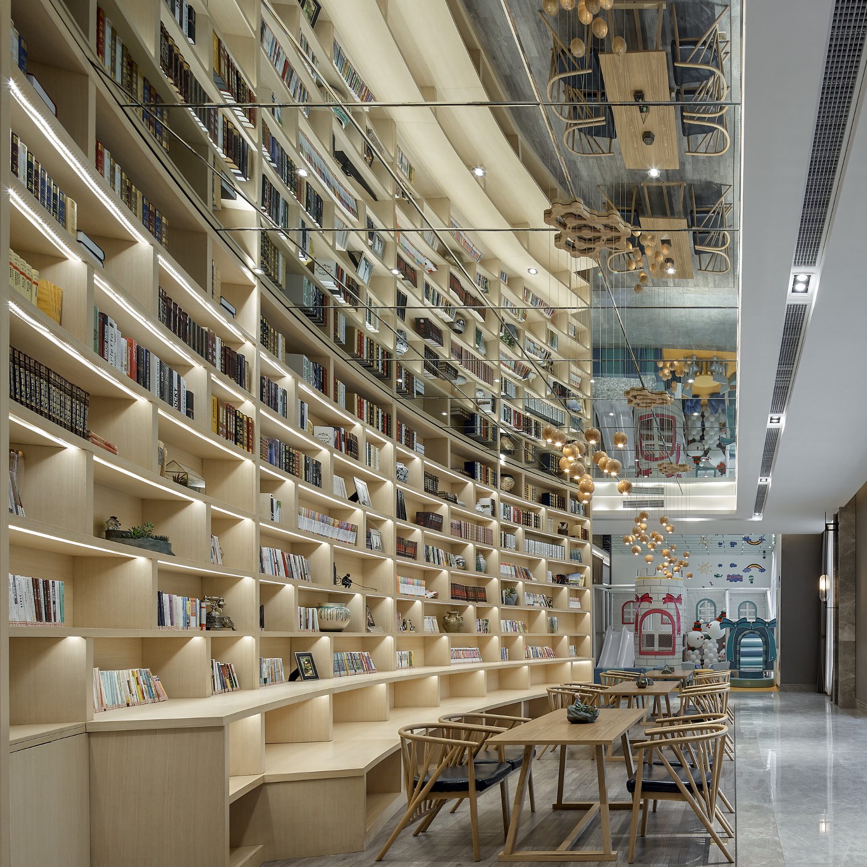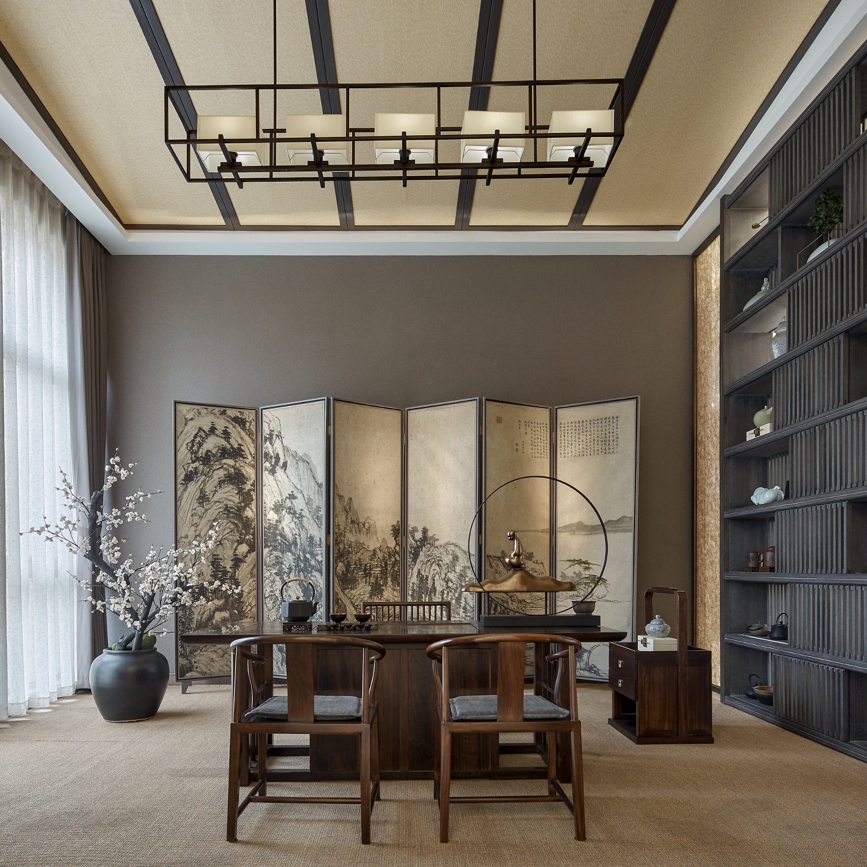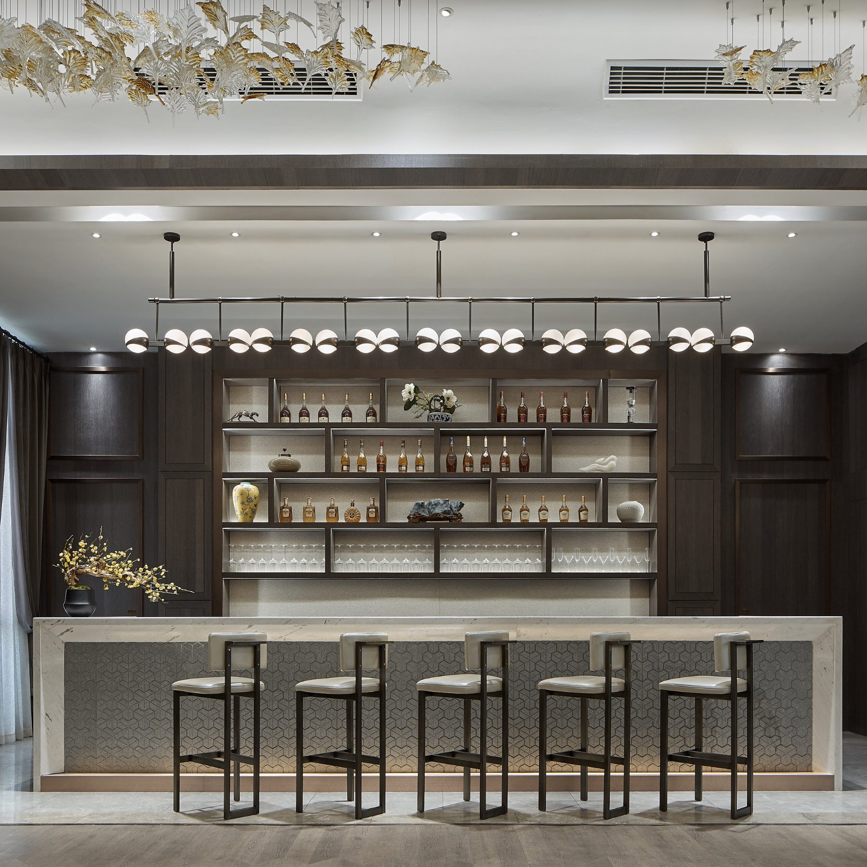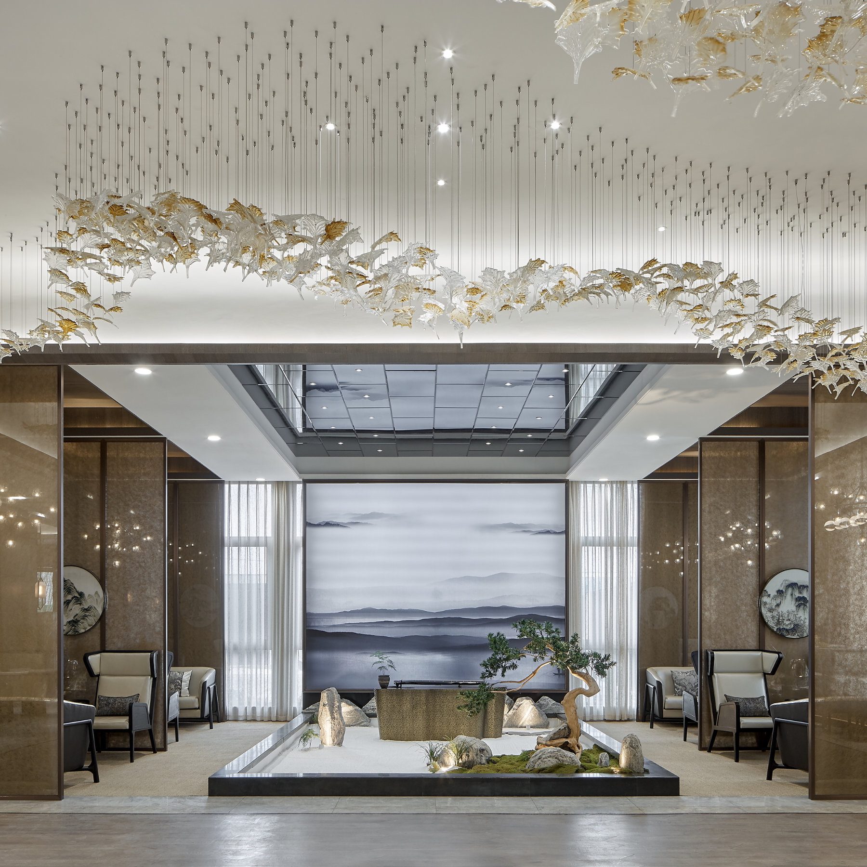Zun Fu
Luoyang Rongjie Decoration Engineering Co., Ltd.


Short description
Zun Fu reinterprets Luoyang’s historical and natural heritage through a contemporary spatial lens. Inspired by the Silk Road, natural landscapes, and poetic traditions, the design integrates Chinese cultural motifs with modern spatial aesthetics. Abstract bamboo patterns and natural materials—stone, wood, rattan, and bamboo—compose a ceremonious environment with a commercial tone, delivering brand identity while fostering emotional resonance. The design draws upon Luoyang’s poetic history and deep cultural roots as China’s ancient capital. Echoing the symbolism of the peony and regional landscape, the project constructs a dialogue between classical rituals and contemporary design. The arrival sequence is rich in ceremony, and the negotiation area, with water features, sculpture, and lighting, evokes calm contemplation, reflecting the modern pursuit of nature, history, and cultural depth. The space is planned with ritualistic rhythm. Visitors enter via a pine pathway, welcomed by a ceremonial gateway and lighting. The layout transitions through brand storytelling, negotiation, and contract signing areas. Spatial modulation, light orchestration, and sensory transitions reinforce the layered experience. The project is located in Luoyang, China. Design began in January 2018, construction was completed by November 2018, and it officially opened in December 2018 as the main sales and exhibition center for the Zun Fu residential development. The project applies CNC engraving, modular dry-hang systems, and hybrid material detailing. It features natural stone, brushed metal, rattan, wood veneer, leather, and bamboo, enhanced with concealed LED systems. The approach fuses modern fabrication with traditional textures to produce a polished, expressive space. Total area: approx. 600 sqm; lobby height: 6.5m. Main finishes include marble flooring, brass inlays, walnut veneer, rattan detailing, custom aluminum panels, and stone carvings. Lighting integrates 3000K LED strips, downlights, and a flowing crystal chandelier. The structure uses steel frames, in-situ concrete walls, and dry-hung stone and aluminum cladding. The project researched cultural symbols, traditional Chinese spatial rhythm, and user behavior in immersive commercial interiors. It involved ceremonial flow studies, user interviews, spatial modeling, and material integration strategies to guide narrative and atmosphere. The challenge was how to translate traditional Chinese culture into modern construction and design, aligning with contemporary aesthetics and lifestyles. The 600 sqm site required precise balancing of narrative expression, functional layout, and construction feasibility.
Entry details
